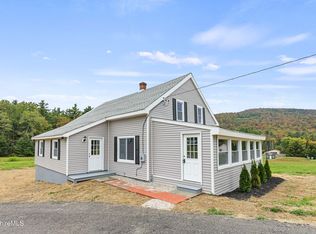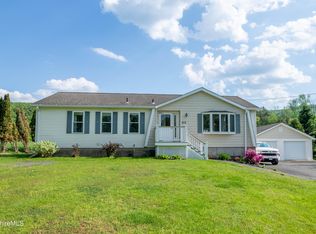Sold for $385,000 on 12/03/24
$385,000
652 Notch Rd, Cheshire, MA 01225
4beds
2,104sqft
Single Family Residence
Built in 2010
1.7 Acres Lot
$401,800 Zestimate®
$183/sqft
$3,613 Estimated rent
Home value
$401,800
$350,000 - $462,000
$3,613/mo
Zestimate® history
Loading...
Owner options
Explore your selling options
What's special
Spacious 4 Bedroom 2.5 Bath home with serene mountain views. Move in ready and conveniently located in the charming town of Cheshire. Good sized deck, large shed, & full basement with high ceilings.
Zillow last checked: 8 hours ago
Listing updated: May 08, 2025 at 07:34am
Listed by:
Theresa Manchester 860-605-3162,
BERKSHIRE ACCESS REALTY, INC,
Mary Jane Dunlop 413-329-3622,
BERKSHIRE ACCESS REALTY, INC
Bought with:
Mariah Worth, 9569209
LAMACCHIA REALTY, INC
Source: BCMLS,MLS#: 244889
Facts & features
Interior
Bedrooms & bathrooms
- Bedrooms: 4
- Bathrooms: 3
- Full bathrooms: 2
- 1/2 bathrooms: 1
Primary bedroom
- Level: Second
- Area: 224 Square Feet
- Dimensions: 14.00x16.00
Bedroom 2
- Level: Second
- Area: 144 Square Feet
- Dimensions: 12.00x12.00
Bedroom 3
- Level: Second
- Area: 132 Square Feet
- Dimensions: 12.00x11.00
Bedroom 4
- Level: Second
- Area: 117 Square Feet
- Dimensions: 13.00x9.00
Primary bathroom
- Description: Jet Tub, Shower, 2 Sinks
- Level: Second
- Area: 102 Square Feet
- Dimensions: 8.50x12.00
Half bathroom
- Level: First
- Area: 18 Square Feet
- Dimensions: 3.00x6.00
Full bathroom
- Area: 45 Square Feet
- Dimensions: 9.00x5.00
Den
- Level: First
- Area: 131.25 Square Feet
- Dimensions: 12.50x10.50
Dining room
- Level: First
- Area: 204 Square Feet
- Dimensions: 17.00x12.00
Kitchen
- Description: Sliders to Deck, Bfast Bar
- Level: First
- Area: 234 Square Feet
- Dimensions: 19.50x12.00
Laundry
- Description: Stackables Stay
- Level: First
- Area: 33.75 Square Feet
- Dimensions: 4.50x7.50
Living room
- Level: First
- Area: 180 Square Feet
- Dimensions: 15.00x12.00
Other
- Description: Primary Walk in Closet
- Level: Second
- Area: 63 Square Feet
- Dimensions: 9.00x7.00
Heating
- Oil, Hot Water
Appliances
- Included: Dishwasher, Dryer, Range, Range Hood, Refrigerator, Washer
Features
- High Speed Wiring, Walk-In Closet(s)
- Flooring: Carpet, Laminate, Linoleum
- Basement: Unfinished,Sump Pump,Interior Entry,Full,Concrete,Bulk head
Interior area
- Total structure area: 2,104
- Total interior livable area: 2,104 sqft
Property
Parking
- Total spaces: 4
- Parking features: Off Street
- Details: Off Street
Accessibility
- Accessibility features: 1st Flr Half Bath
Features
- Patio & porch: Deck
- Exterior features: Lighting, Bus-School, Mature Landscaping, Landscaped
- Has view: Yes
- View description: Scenic, Pasture, Hill/Mountain
Lot
- Size: 1.70 Acres
- Dimensions: 199' x 629' (Irregular)
- Features: Irregular Lot
Details
- Additional structures: Outbuilding
- Parcel number: M: 232 L:002.1
- Zoning description: Residential
Construction
Type & style
- Home type: SingleFamily
- Architectural style: Colonial
- Property subtype: Single Family Residence
Materials
- Roof: Asphalt Shingles
Condition
- Year built: 2010
Utilities & green energy
- Electric: 200 Amp
- Sewer: Private Sewer
- Water: Private
- Utilities for property: DSL Available, Trash Private, Cable Available
Green energy
- Energy generation: Solar Panels Rented
Community & neighborhood
Location
- Region: Cheshire
Price history
| Date | Event | Price |
|---|---|---|
| 12/3/2024 | Sold | $385,000-3.5%$183/sqft |
Source: | ||
| 10/30/2024 | Contingent | $399,000$190/sqft |
Source: | ||
| 10/25/2024 | Listed for sale | $399,000$190/sqft |
Source: | ||
Public tax history
| Year | Property taxes | Tax assessment |
|---|---|---|
| 2025 | $3,750 -1.2% | $336,900 +2.7% |
| 2024 | $3,795 +4.8% | $328,000 +8.4% |
| 2023 | $3,622 +9.9% | $302,600 +22.8% |
Find assessor info on the county website
Neighborhood: 01225
Nearby schools
GreatSchools rating
- 4/10Hoosac Valley Middle SchoolGrades: 4-7Distance: 3.5 mi
- 3/10Hoosac Valley High SchoolGrades: 8-12Distance: 3.5 mi
- 4/10Plunkett Elementary SchoolGrades: PK-3Distance: 5.2 mi
Schools provided by the listing agent
- Elementary: Hoosac Valley Elementary
- Middle: Hoosac Valley Middle & High School
- High: Hoosac Valley Middle & High School
Source: BCMLS. This data may not be complete. We recommend contacting the local school district to confirm school assignments for this home.

Get pre-qualified for a loan
At Zillow Home Loans, we can pre-qualify you in as little as 5 minutes with no impact to your credit score.An equal housing lender. NMLS #10287.

