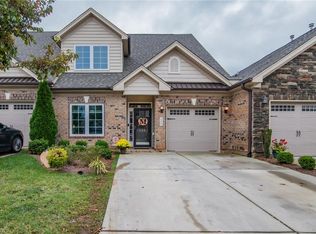Sold for $360,000
$360,000
652 Nikyle Cir, High Point, NC 27265
3beds
2,162sqft
Stick/Site Built, Residential, Townhouse
Built in 2017
0.01 Acres Lot
$353,100 Zestimate®
$--/sqft
$2,050 Estimated rent
Home value
$353,100
$335,000 - $371,000
$2,050/mo
Zestimate® history
Loading...
Owner options
Explore your selling options
What's special
A MUST SEE Exceptional one owner townhome! Lovingly maintained w/meticulous care, results in an immaculate property! You immediately notice the high-quality features & attention to detail. Chef's dream Kitchen ~ stunning granite counters, gas stove, SS appl, ensuring a top-notch cooking experience. Custom screened garage door w/epoxy floor cleverly transforms the space into added living area. LOVE the enclosed 6-foot brick patio ~ Custom epoxy floor adds a touch of sophistication to the outdoor area. Perfect for relaxing/entertaining. Backs to woods so Incredible Privacy, creating a serene atmosphere. Soaring Living Room Ceilings! Updated FP adds warmth! Two skylights fill the room w/streaming natural light. Main level Primary bedroom + Guest bedroom. Spa Like Primary Bath! Upper Spacious Bonus~skylights flood the room w/natural light. This versatile space could serve as a family room,home office,or game area. PLUS Huge bedroom/full bath.
Zillow last checked: 8 hours ago
Listing updated: April 11, 2024 at 08:55am
Listed by:
Linda K. Beck 336-803-2533,
Howard Hanna Allen Tate High Point
Bought with:
NONMEMBER NONMEMBER
nonmls
Source: Triad MLS,MLS#: 1120417 Originating MLS: High Point
Originating MLS: High Point
Facts & features
Interior
Bedrooms & bathrooms
- Bedrooms: 3
- Bathrooms: 3
- Full bathrooms: 3
- Main level bathrooms: 3
Primary bedroom
- Level: Main
- Dimensions: 13 x 13.83
Bedroom 2
- Level: Main
- Dimensions: 11.25 x 13.92
Bedroom 3
- Level: Second
- Dimensions: 10.33 x 18
Bonus room
- Level: Second
- Dimensions: 14.67 x 23.58
Dining room
- Level: Main
- Dimensions: 8 x 9.75
Entry
- Level: Main
- Dimensions: 4.17 x 15.5
Kitchen
- Level: Main
- Dimensions: 11 x 11.42
Laundry
- Level: Main
- Dimensions: 5.33 x 6.58
Living room
- Level: Main
- Dimensions: 13.75 x 16
Other
- Level: Second
- Dimensions: 6 x 8.67
Heating
- Fireplace(s), Forced Air, Natural Gas
Cooling
- Central Air
Appliances
- Included: Microwave, Dishwasher, Disposal, Gas Cooktop, Free-Standing Range, Range Hood, Gas Water Heater
- Laundry: Dryer Connection, Main Level, Washer Hookup
Features
- Ceiling Fan(s), Dead Bolt(s), Soaking Tub, Pantry, Separate Shower, Solid Surface Counter, Vaulted Ceiling(s)
- Flooring: Carpet, Engineered Hardwood, Tile
- Doors: Arched Doorways
- Has basement: No
- Attic: Partially Floored,Walk-In
- Number of fireplaces: 1
- Fireplace features: Gas Log, Living Room
Interior area
- Total structure area: 2,162
- Total interior livable area: 2,162 sqft
- Finished area above ground: 2,162
Property
Parking
- Total spaces: 1
- Parking features: Driveway, Garage, Garage Door Opener, Attached
- Attached garage spaces: 1
- Has uncovered spaces: Yes
Accessibility
- Accessibility features: 2 or more Access Exits, Accessible Entrance
Features
- Levels: Two
- Stories: 2
- Pool features: Community
- Fencing: Fenced
Lot
- Size: 0.01 Acres
- Features: Partially Wooded, Subdivided, Subdivision
- Residential vegetation: Partially Wooded
Details
- Parcel number: 0223776
- Zoning: SFR
- Special conditions: Owner Sale
Construction
Type & style
- Home type: Townhouse
- Property subtype: Stick/Site Built, Residential, Townhouse
Materials
- Brick, Vinyl Siding
- Foundation: Slab
Condition
- Year built: 2017
Utilities & green energy
- Sewer: Public Sewer
- Water: Public
Community & neighborhood
Security
- Security features: Smoke Detector(s)
Location
- Region: High Point
- Subdivision: Trellises
HOA & financial
HOA
- Has HOA: Yes
- HOA fee: $181 monthly
Other
Other facts
- Listing agreement: Exclusive Right To Sell
- Listing terms: Cash,Conventional,FHA,VA Loan
Price history
| Date | Event | Price |
|---|---|---|
| 3/28/2024 | Sold | $360,000-2.6% |
Source: | ||
| 12/8/2023 | Pending sale | $369,750 |
Source: | ||
| 11/9/2023 | Price change | $369,750-1.4% |
Source: | ||
| 10/4/2023 | Listed for sale | $375,000 |
Source: | ||
| 10/3/2023 | Pending sale | $375,000 |
Source: | ||
Public tax history
| Year | Property taxes | Tax assessment |
|---|---|---|
| 2025 | $3,999 | $290,200 |
| 2024 | $3,999 +2.2% | $290,200 |
| 2023 | $3,912 | $290,200 |
Find assessor info on the county website
Neighborhood: 27265
Nearby schools
GreatSchools rating
- 8/10Southwest Elementary SchoolGrades: K-5Distance: 0.6 mi
- 3/10Southwest Guilford Middle SchoolGrades: 6-8Distance: 0.6 mi
- 5/10Southwest Guilford High SchoolGrades: 9-12Distance: 0.5 mi
Get a cash offer in 3 minutes
Find out how much your home could sell for in as little as 3 minutes with a no-obligation cash offer.
Estimated market value$353,100
Get a cash offer in 3 minutes
Find out how much your home could sell for in as little as 3 minutes with a no-obligation cash offer.
Estimated market value
$353,100
