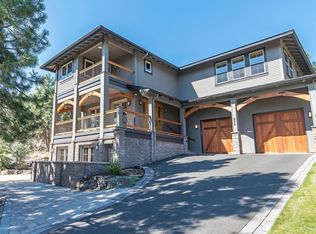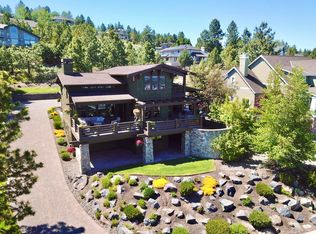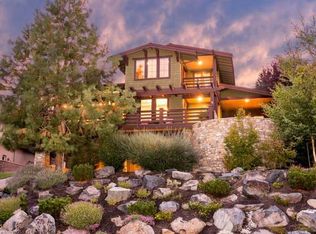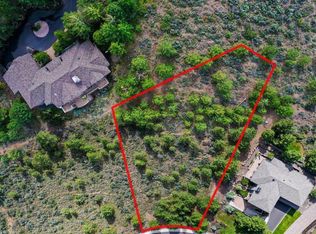Beautiful custom home located at the top of Awbrey Heights with amazing easterly and city views! Quality craftsmanship throughout including knotty alder cabinetry, built-ins, wood wrapped windows, solid wood doors, beautiful hardwood floors and 2 stone fireplaces. Room for everyone in this large family home with a workout room, den/office and separate living/guest quarters downstairs with kitchenette and private entrance. Enjoy the luxurious master suite with gas fireplace, private deck and master bathroom with soaking tub and tiled shower. The gourmet kitchen features slab granite countertops, large island with eating bar & high end stainless steel appliances with wine fridge. Other features include an oversized garage with shop space and extra room for storage. Enjoy the outdoor living spaces and take in the gorgeous sunrises from the private decks and entertain with friends and watch the 4th of July fireworks on Pilot Butte!
This property is off market, which means it's not currently listed for sale or rent on Zillow. This may be different from what's available on other websites or public sources.



