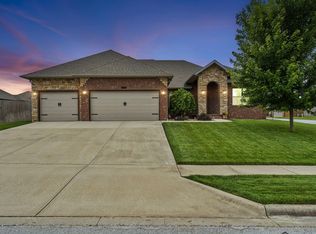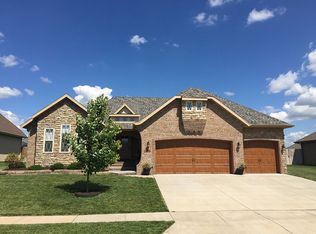Charming open-concept home in Maplewood Hills! Enjoy the 18 foot high ceilings in this wonderful living space that has easy flow between the living, dining, and kitchen spaces. Large master bedroom and bath on the main level, and three additional bedrooms upstairs (fourth bedroom could be a bonus room or second living area). Kitchen includes newer Kitchen Aid appliances and there is a gas line run to the stove. The home is on a great corner lot side entry 3 car garage with privacy fencing. This handy location is close to elementary schools and the Nixa Family and Aquatic Center.
This property is off market, which means it's not currently listed for sale or rent on Zillow. This may be different from what's available on other websites or public sources.

