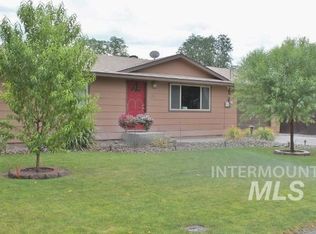Sold
$220,000
652 N 15th St, Vale, OR 97918
3beds
1baths
1,014sqft
Single Family Residence
Built in 1977
8,276.4 Square Feet Lot
$217,600 Zestimate®
$217/sqft
$1,618 Estimated rent
Home value
$217,600
Estimated sales range
Not available
$1,618/mo
Zestimate® history
Loading...
Owner options
Explore your selling options
What's special
If you are looking for a home that has wonderful updates like a remodeled kitchen, LVP flooring, an attached garage, and a large lot, then don't let this adorable home slip past your fingers! The home also boasts central heat and air conditioning for comfort anytime of the year. There is a metal roof, alley access in the backyard, and a zero scape front yard for easy maintenance. Located in the heart of town you will have easy access to all main highways, local schools, and downtown eateries. This home has a wonderful feel to it once you step inside. It has an easy flow to it with nice sized bedrooms, a spacious living room, and a functional kitchen with stainless appliances. Come check out this home before it's gone!
Zillow last checked: 8 hours ago
Listing updated: March 07, 2025 at 12:38pm
Listed by:
Kellie Robinson 208-739-6876,
True North Real Estate Group, LLC
Bought with:
David Mullins
Hunter of Homes, LLC
Source: IMLS,MLS#: 98929661
Facts & features
Interior
Bedrooms & bathrooms
- Bedrooms: 3
- Bathrooms: 1
- Main level bathrooms: 1
- Main level bedrooms: 3
Primary bedroom
- Level: Main
Bedroom 2
- Level: Main
Bedroom 3
- Level: Main
Heating
- Forced Air
Cooling
- Central Air
Appliances
- Included: Electric Water Heater, Dishwasher, Microwave, Oven/Range Freestanding
Features
- Laminate Counters, Number of Baths Main Level: 1
- Has basement: No
- Has fireplace: No
Interior area
- Total structure area: 1,014
- Total interior livable area: 1,014 sqft
- Finished area above ground: 1,014
- Finished area below ground: 0
Property
Parking
- Total spaces: 1
- Parking features: Attached, Alley Access
- Attached garage spaces: 1
Features
- Levels: One
- Fencing: Partial,Wood
Lot
- Size: 8,276 sqft
- Features: Standard Lot 6000-9999 SF, Garden
Details
- Additional structures: Shed(s)
- Parcel number: 18S4520CB
Construction
Type & style
- Home type: SingleFamily
- Property subtype: Single Family Residence
Materials
- Frame, HardiPlank Type
- Foundation: Crawl Space
- Roof: Metal
Condition
- Year built: 1977
Utilities & green energy
- Water: Public
- Utilities for property: Sewer Connected, Cable Connected
Community & neighborhood
Location
- Region: Vale
- Subdivision: Hope Add
Other
Other facts
- Listing terms: Cash,Conventional,FHA,USDA Loan,VA Loan
- Ownership: Fee Simple
Price history
Price history is unavailable.
Public tax history
Tax history is unavailable.
Neighborhood: 97918
Nearby schools
GreatSchools rating
- 7/10Vale Elementary SchoolGrades: K-6Distance: 0.6 mi
- 9/10Vale Middle SchoolGrades: 7-8Distance: 0.8 mi
- 10/10Vale High SchoolGrades: 9-12Distance: 0.8 mi
Schools provided by the listing agent
- Elementary: Vale K-8
- Middle: Vale Jr. High
- High: Vale
- District: Vale School District 84
Source: IMLS. This data may not be complete. We recommend contacting the local school district to confirm school assignments for this home.
Get pre-qualified for a loan
At Zillow Home Loans, we can pre-qualify you in as little as 5 minutes with no impact to your credit score.An equal housing lender. NMLS #10287.
