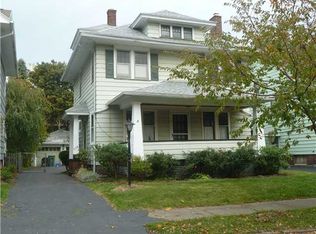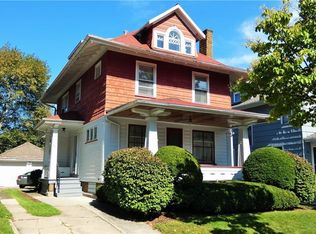LOCATION! LOCATION! PLUS ALL THE CHARM AND CHARACTER YOU'D EXPECT IN NORTH WINTON VILLAGE INCLUDING GUMWOOD TRIM, GLEAMING HARDWOODS, BUILT-INS AND LEADED GLASS! SPACIOUS AND COZY LIVING ROOM W/GAS FIREPLACE, FORMAL DINING ROOM WITH UNIQUE CUSTOM PHOTO WALL ADJOINS STYLISH CHEF'S KITCHEN (W/WALK-IN PANTRY) WHICH IS CLEAN AS A WHISTLE! 1ST FLOOR POWDER ROOM OFFERS GREAT STORAGE! UPSTAIRS FIND 3 SPACIOUS BEDROOMS, 1 WITH SLEEPING PORCH, AND A BEAUTIFULLY REMODELED BATH WITH UNIQUE ZEBRA WOOD VANITY & MIRROR, GRANITE COUNTER AND DOUBLE SINKS. PARTIALLY FINISHED ATTIC COULD HAVE A RANGE OF USES (OFFICE, STUDIO, REC ROOM, ETC). OUTSIDE FIND A RELAXING FRONT PORCH, CONVENIENT 2-CAR GARAGE AND PRIVATE BACKYARD! HURRY, THIS ONE WON'T LAST!Group video tours: Thursday, April 23rd at 6:00 pm and Saturday, April 25th at noon Please contact your real estate agent to participate in tour. Owner will review offers beginning on Sunday April 25th at 5:00 pm.
This property is off market, which means it's not currently listed for sale or rent on Zillow. This may be different from what's available on other websites or public sources.

