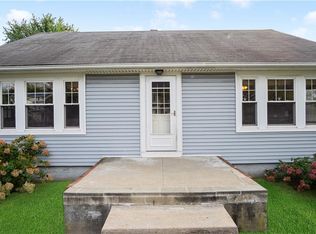Condo in East Greenwich for just $329,900 makes this listing a deal that's hard to beat. Bright open floor plan, small pets allowed, loft master suite, and fully applianced!
This property is off market, which means it's not currently listed for sale or rent on Zillow. This may be different from what's available on other websites or public sources.

