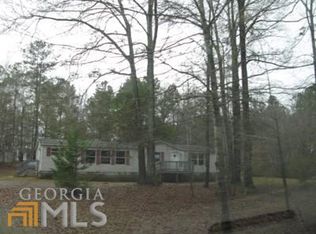Are you looking for a home located in a County that is offering face-to-face learning for the 20-21 school year? Here is a perfectly placed 2100+ sq ft home by the water on 30+ acres. You just can't get any better than that. The home has a ton of large windows that provide plenty of natural light + lake views from the Kitchen, Living Room and Dining Room. Kitchen with bar seating + dining space offers plenty of room for everyone to enjoy a meal together. The living room boast high ceilings and a beautiful rock fireplace. Spacious bedrooms on the main floor include a Master bedroom with on-suite and walk in closet, spare bedroom, spare bathroom, and half bath. Upstairs is a large open area that could easily be converted to 2 separate bedrooms with a full bathroom and ample storage. Roof, HVAC, water heater and well pump are all less than 10 years old. Outside you have multiple storage buildings plus a pole barn that is currently used for camper storage with 30 AMP hook up. Call today to schedule your private showing. There is still time to get moved in before school starts if you act fast!
This property is off market, which means it's not currently listed for sale or rent on Zillow. This may be different from what's available on other websites or public sources.
