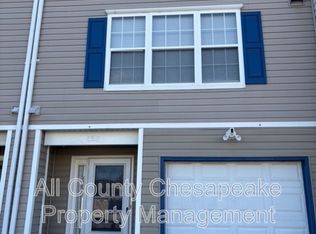Sold for $330,000 on 07/10/25
$330,000
652 Hunting Fields Rd, Baltimore, MD 21220
3beds
1,928sqft
Townhouse
Built in 1998
3,420 Square Feet Lot
$331,500 Zestimate®
$171/sqft
$2,481 Estimated rent
Home value
$331,500
$305,000 - $361,000
$2,481/mo
Zestimate® history
Loading...
Owner options
Explore your selling options
What's special
**Requesting all offers to be submitted by Sunday 5/4 4:00 PM** Welcome to 652 Hunting Fields Road – a beautifully updated, end-unit townhome offering 3 bedrooms and 2.5 baths in a prime location near waterfront dining, boating, and recreation. The entry-level features stylish ceramic tile, garage access, a half bath, and a versatile finished space with walkout doors and recessed lighting. Upstairs, enjoy an open-concept kitchen with stainless steel appliances and a bright living/dining area with LVP flooring and a cozy gas fireplace. The third level includes a spacious primary suite with vaulted ceilings, two walk-in closets, and an updated bath, plus two additional bedrooms and a full hallway bath. The oversized, fenced yard backs to green space—perfect for gardening, play, or relaxing. Conveniently located near major routes and local amenities, this move-in-ready home is not to be missed.
Zillow last checked: 8 hours ago
Listing updated: September 28, 2025 at 11:40pm
Listed by:
Chad Rawls 443-928-3810,
VYBE Realty
Bought with:
David Augustyniak, 528059
Cummings & Co. Realtors
Source: Bright MLS,MLS#: MDBC2126750
Facts & features
Interior
Bedrooms & bathrooms
- Bedrooms: 3
- Bathrooms: 3
- Full bathrooms: 2
- 1/2 bathrooms: 1
Basement
- Area: 0
Heating
- Forced Air, Natural Gas
Cooling
- Central Air, Ceiling Fan(s), Electric
Appliances
- Included: Gas Water Heater
Features
- Ceiling Fan(s), Combination Dining/Living, Eat-in Kitchen, Primary Bath(s), Bathroom - Tub Shower, Walk-In Closet(s), Dry Wall
- Flooring: Ceramic Tile, Carpet, Bamboo
- Doors: Sliding Glass
- Basement: Walk-Out Access,Full,Finished,Exterior Entry,Rear Entrance
- Number of fireplaces: 1
- Fireplace features: Gas/Propane
Interior area
- Total structure area: 1,928
- Total interior livable area: 1,928 sqft
- Finished area above ground: 1,928
- Finished area below ground: 0
Property
Parking
- Total spaces: 1
- Parking features: Garage Faces Front, Attached, Driveway, On Street
- Attached garage spaces: 1
- Has uncovered spaces: Yes
Accessibility
- Accessibility features: None
Features
- Levels: Three
- Stories: 3
- Pool features: None
- Fencing: Full,Privacy,Vinyl
Lot
- Size: 3,420 sqft
Details
- Additional structures: Above Grade, Below Grade
- Parcel number: 04151800009940
- Zoning: RESIDENTIAL
- Special conditions: Standard
Construction
Type & style
- Home type: Townhouse
- Architectural style: Colonial
- Property subtype: Townhouse
Materials
- Brick Front, Vinyl Siding
- Foundation: Slab, Block
- Roof: Asphalt,Shingle
Condition
- New construction: No
- Year built: 1998
Utilities & green energy
- Sewer: Public Sewer
- Water: Public
Community & neighborhood
Location
- Region: Baltimore
- Subdivision: Carrollwood Manor
Other
Other facts
- Listing agreement: Exclusive Right To Sell
- Ownership: Fee Simple
Price history
| Date | Event | Price |
|---|---|---|
| 7/10/2025 | Sold | $330,000-5.7%$171/sqft |
Source: | ||
| 5/6/2025 | Pending sale | $350,000+4.5%$182/sqft |
Source: | ||
| 5/2/2025 | Listed for sale | $335,000+13.6%$174/sqft |
Source: | ||
| 8/19/2022 | Sold | $295,000+1.7%$153/sqft |
Source: | ||
| 7/22/2022 | Contingent | $290,000$150/sqft |
Source: | ||
Public tax history
| Year | Property taxes | Tax assessment |
|---|---|---|
| 2025 | $3,990 +47.6% | $246,167 +10.4% |
| 2024 | $2,703 +11.6% | $223,033 +11.6% |
| 2023 | $2,423 +2.6% | $199,900 |
Find assessor info on the county website
Neighborhood: Bowleys Quarters
Nearby schools
GreatSchools rating
- 4/10Seneca Elementary SchoolGrades: PK-5Distance: 0.4 mi
- 2/10Middle River Middle SchoolGrades: 6-8Distance: 3.8 mi
- 3/10Chesapeake High SchoolGrades: 9-12Distance: 3.1 mi
Schools provided by the listing agent
- High: Chesapeake
- District: Baltimore County Public Schools
Source: Bright MLS. This data may not be complete. We recommend contacting the local school district to confirm school assignments for this home.

Get pre-qualified for a loan
At Zillow Home Loans, we can pre-qualify you in as little as 5 minutes with no impact to your credit score.An equal housing lender. NMLS #10287.
Sell for more on Zillow
Get a free Zillow Showcase℠ listing and you could sell for .
$331,500
2% more+ $6,630
With Zillow Showcase(estimated)
$338,130