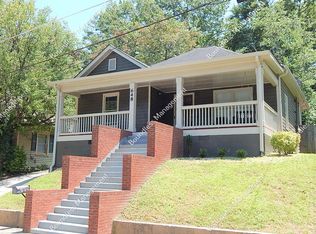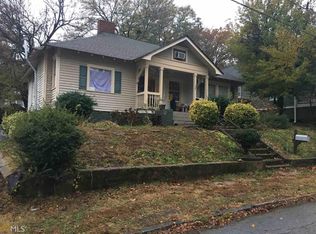Closed
$385,000
652 Hugh St SW, Atlanta, GA 30310
4beds
1,755sqft
Single Family Residence, Residential
Built in 2007
5,601.82 Square Feet Lot
$498,400 Zestimate®
$219/sqft
$2,426 Estimated rent
Home value
$498,400
$473,000 - $523,000
$2,426/mo
Zestimate® history
Loading...
Owner options
Explore your selling options
What's special
Must see opportunity. Great location minutes to downtown, GA State, Mercedes Benz, The airport, dining and shopping. Property is ready for your rehab/finishing touches. 4 bedroom, 2 bathroom one level bungalow home built in 2007. No seller financing. Home will not qualify for FHA/VA/Conventional loans.
Zillow last checked: 8 hours ago
Listing updated: February 10, 2024 at 05:51am
Listing Provided by:
Dane Moore,
Keller Williams Realty Atl North
Bought with:
Siera Dority, 385262
Fathom Realty GA, LLC
Source: FMLS GA,MLS#: 7315813
Facts & features
Interior
Bedrooms & bathrooms
- Bedrooms: 4
- Bathrooms: 2
- Full bathrooms: 2
- Main level bathrooms: 2
- Main level bedrooms: 4
Primary bedroom
- Features: Other
- Level: Other
Bedroom
- Features: Other
Primary bathroom
- Features: Separate Tub/Shower
Dining room
- Features: Separate Dining Room
Kitchen
- Features: Cabinets White, Laminate Counters
Heating
- Central, Forced Air
Cooling
- Central Air
Appliances
- Included: Dishwasher, Electric Water Heater, Range Hood
- Laundry: Laundry Room, Main Level, Mud Room
Features
- High Ceilings 9 ft Lower
- Flooring: Ceramic Tile, Laminate
- Windows: None
- Basement: Crawl Space
- Has fireplace: No
- Fireplace features: None
- Common walls with other units/homes: No Common Walls
Interior area
- Total structure area: 1,755
- Total interior livable area: 1,755 sqft
- Finished area above ground: 1,755
Property
Parking
- Parking features: Driveway, Parking Pad
- Has uncovered spaces: Yes
Accessibility
- Accessibility features: None
Features
- Levels: One
- Stories: 1
- Patio & porch: Front Porch
- Exterior features: None
- Pool features: None
- Spa features: None
- Fencing: None
- Has view: Yes
- View description: Other
- Waterfront features: None
- Body of water: None
Lot
- Size: 5,601 sqft
- Features: Back Yard
Details
- Additional structures: None
- Parcel number: 14 010700080294
- Other equipment: None
- Horse amenities: None
Construction
Type & style
- Home type: SingleFamily
- Architectural style: Bungalow
- Property subtype: Single Family Residence, Residential
Materials
- Frame
- Foundation: None
- Roof: Composition
Condition
- Resale
- New construction: No
- Year built: 2007
Utilities & green energy
- Electric: 220 Volts
- Sewer: Public Sewer
- Water: Public
- Utilities for property: Other
Green energy
- Energy efficient items: None
- Energy generation: None
Community & neighborhood
Security
- Security features: None
Community
- Community features: None
Location
- Region: Atlanta
- Subdivision: Adair Park
Other
Other facts
- Road surface type: Paved
Price history
| Date | Event | Price |
|---|---|---|
| 8/8/2025 | Listing removed | $2,375$1/sqft |
Source: GAMLS #10571632 Report a problem | ||
| 7/25/2025 | Listed for rent | $2,375$1/sqft |
Source: GAMLS #10571632 Report a problem | ||
| 7/24/2025 | Listing removed | $515,000$293/sqft |
Source: FMLS GA #7547244 Report a problem | ||
| 5/3/2025 | Price change | $515,000-2.8%$293/sqft |
Source: | ||
| 3/25/2025 | Listed for sale | $530,000+37.7%$302/sqft |
Source: | ||
Public tax history
| Year | Property taxes | Tax assessment |
|---|---|---|
| 2024 | $7,135 +28.3% | $174,280 |
| 2023 | $5,560 -21.2% | $174,280 |
| 2022 | $7,053 +19.8% | $174,280 +20% |
Find assessor info on the county website
Neighborhood: Adair Park
Nearby schools
GreatSchools rating
- 4/10Gideons Elementary SchoolGrades: PK-5Distance: 0.3 mi
- 3/10Sylvan Hills Middle SchoolGrades: 6-8Distance: 1.4 mi
- 2/10Carver High SchoolGrades: 9-12Distance: 1.5 mi
Schools provided by the listing agent
- Elementary: Charles L. Gideons
- Middle: Herman J. Russell West End Academy
Source: FMLS GA. This data may not be complete. We recommend contacting the local school district to confirm school assignments for this home.

Get pre-qualified for a loan
At Zillow Home Loans, we can pre-qualify you in as little as 5 minutes with no impact to your credit score.An equal housing lender. NMLS #10287.
Sell for more on Zillow
Get a free Zillow Showcase℠ listing and you could sell for .
$498,400
2% more+ $9,968
With Zillow Showcase(estimated)
$508,368
