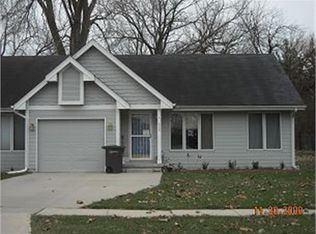Sold for $225,000 on 04/01/24
$225,000
652 High Rd, Norwalk, IA 50211
2beds
1,200sqft
Townhouse, Condominium
Built in 1995
5,400 Square Feet Lot
$229,100 Zestimate®
$188/sqft
$1,449 Estimated rent
Home value
$229,100
$218,000 - $241,000
$1,449/mo
Zestimate® history
Loading...
Owner options
Explore your selling options
What's special
FULLY REMODELED & UPDATED 2-bedroom ranch-style townhome in Norwalk. Greet your guests on a covered front porch. When they step inside they'll notice the beautiful hardwood floors, exposed beam ceiling and a gas fireplace in the living room. The living room flows into a spacious kitchen and open dining area that flow together as one. You'll be amazed when you see the stunning granite countertops and the subway tiled backsplash. There's a center island that doubles as a convenient breakfast bar & the brand new stainless steel appliances are included. Enjoy the soft close doors & drawers on the new kitchen cabinets. Thanks to a recently added addition of space, the dining area has plenty of room. It has an exit to the backyard and treated wood deck that's great for grilling and outdoor entertaining. Your yard backs up to McDonald's Woods Park, a massive green space with tons of mature trees! Back inside, there are 2 bedrooms. Primary bedroom features a vaulted tray ceiling. There's also a walk-in closet/laundry room, and an en-suite bathroom with a beautifully tiled step-in shower. The washer and dryer are included. There's also a second full bath. The home includes a single car attached garage and the furnace and air conditioning unit have both been replaced within the last year. Conveniently located on the north side of Norwalk with very fast access to groceries, restaurants, & the Interstate Highways that can take you to West Des Moines in a few short minutes.
Zillow last checked: 8 hours ago
Listing updated: April 02, 2024 at 09:18am
Listed by:
Leeann Bluske 563-396-1969,
Exchange Brokers
Bought with:
Matt Klein
RE/MAX Concepts
Source: DMMLS,MLS#: 686121 Originating MLS: Des Moines Area Association of REALTORS
Originating MLS: Des Moines Area Association of REALTORS
Facts & features
Interior
Bedrooms & bathrooms
- Bedrooms: 2
- Bathrooms: 2
- Full bathrooms: 2
- Main level bedrooms: 2
Heating
- Gas, Natural Gas
Cooling
- Central Air
Appliances
- Included: Built-In Oven, Cooktop, Dryer, Dishwasher, Microwave, Refrigerator, Washer
- Laundry: Main Level
Features
- See Remarks, Cable TV, Window Treatments
- Flooring: Carpet, Hardwood, Tile
- Basement: Crawl Space
- Number of fireplaces: 1
- Fireplace features: Electric
Interior area
- Total structure area: 1,200
- Total interior livable area: 1,200 sqft
Property
Parking
- Total spaces: 1
- Parking features: Attached, Garage, One Car Garage
- Attached garage spaces: 1
Features
- Patio & porch: Deck
- Exterior features: Deck
Lot
- Size: 5,400 sqft
- Dimensions: 0.124
Details
- Parcel number: 63176030020
- Zoning: Res
Construction
Type & style
- Home type: Townhouse
- Architectural style: Ranch
- Property subtype: Townhouse, Condominium
Materials
- Cement Siding
- Foundation: Poured
- Roof: Asphalt,Shingle
Condition
- Year built: 1995
Utilities & green energy
- Sewer: Public Sewer
- Water: Public
Community & neighborhood
Security
- Security features: Smoke Detector(s)
Location
- Region: Norwalk
HOA & financial
HOA
- Has HOA: Yes
- HOA fee: $150 monthly
- Association name: McDonald's Woods
- Second association name: McDonald's Woods/Linda Walk
- Second association phone: 515-991-1050
Other
Other facts
- Listing terms: Cash,Conventional,FHA,VA Loan
- Road surface type: Concrete
Price history
| Date | Event | Price |
|---|---|---|
| 4/1/2024 | Sold | $225,000-8.2%$188/sqft |
Source: | ||
| 2/1/2024 | Pending sale | $245,000$204/sqft |
Source: | ||
| 12/4/2023 | Price change | $245,000-2%$204/sqft |
Source: | ||
| 9/27/2023 | Listed for sale | $249,900+117.3%$208/sqft |
Source: Owner Report a problem | ||
| 5/14/2018 | Sold | $115,000$96/sqft |
Source: | ||
Public tax history
| Year | Property taxes | Tax assessment |
|---|---|---|
| 2024 | $3,556 -0.9% | $188,900 |
| 2023 | $3,588 +0.3% | $188,900 +17.8% |
| 2022 | $3,576 -0.4% | $160,400 |
Find assessor info on the county website
Neighborhood: 50211
Nearby schools
GreatSchools rating
- 8/10Lakewood Elementary SchoolGrades: 4-5Distance: 1.2 mi
- 6/10Norwalk Middle SchoolGrades: 6-8Distance: 0.9 mi
- 6/10Norwalk Senior High SchoolGrades: 9-12Distance: 0.8 mi
Schools provided by the listing agent
- District: Norwalk
Source: DMMLS. This data may not be complete. We recommend contacting the local school district to confirm school assignments for this home.

Get pre-qualified for a loan
At Zillow Home Loans, we can pre-qualify you in as little as 5 minutes with no impact to your credit score.An equal housing lender. NMLS #10287.
Sell for more on Zillow
Get a free Zillow Showcase℠ listing and you could sell for .
$229,100
2% more+ $4,582
With Zillow Showcase(estimated)
$233,682