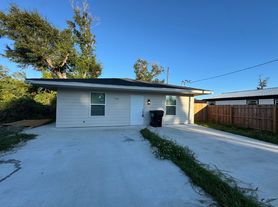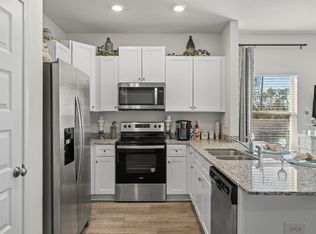Available November 1st- Beautiful 4 Bedroom 2.5 Bath custom built home with single car garage. This two-story home offers a nice open floor plan. As you enter, you're welcomed into a bright living room that flows seamlessly into the kitchen and dining areas. The kitchen features custom cabinets, island bar with quartz countertops, stainless steel appliances, and a pantry-storage closet. Just off the dining area is the laundry room, as well as a half bath. Vinyl Plank flooring downstairs and carpet in the bedrooms. The master bedroom suite is very spacious and has a tray ceiling. It has French doors leading to a balcony. Master bath features double vanity, shower/tub combo, and a generous walk-in closet. You'll also find three additional bedrooms perfect for family, guests, or your own home office setup. There is a nice front loading washer & dryer that will stay. Pets are subject to approval by the owner and will require a pet deposit. This lovely home with a lot of custom features and upgrades. It is convenient to shopping, schools, Tyndall AFB or the Navy Station, beaches, restaurants, and much more. Call to schedule a tour today!
House for rent
$2,200/mo
652 Helen Ave, Panama City, FL 32401
4beds
1,608sqft
Price may not include required fees and charges.
Singlefamily
Available now
-- Pets
-- A/C
Dryer hookup laundry
Driveway parking
Electric, central
What's special
Additional bedroomsOpen floor planCarpet in the bedroomsPantry-storage closetCustom cabinetsVinyl plank flooringTray ceiling
- 21 days |
- -- |
- -- |
Travel times
Facts & features
Interior
Bedrooms & bathrooms
- Bedrooms: 4
- Bathrooms: 3
- Full bathrooms: 2
- 1/2 bathrooms: 1
Heating
- Electric, Central
Appliances
- Included: Dishwasher, Disposal, Dryer, Microwave, Refrigerator, Washer
- Laundry: Dryer Hookup, In Unit, Washer Hookup
Features
- Coffered Ceiling(s), Kitchen Island, Pantry, Recessed Lighting, Storage, Walk In Closet
- Flooring: Carpet
Interior area
- Total interior livable area: 1,608 sqft
Property
Parking
- Parking features: Driveway
- Details: Contact manager
Features
- Stories: 2
- Exterior features: Architecture Style: Craftsman, Balcony, Coffered Ceiling(s), Driveway, Dryer Hookup, Heating system: Central, Heating: Electric, Kitchen Island, Lot Features: Paved, Pantry, Paved, Recessed Lighting, Smoke Detector(s), Some Window Treatments, Stainless Steel Appliance(s), Storage, Walk In Closet, Washer Hookup
Details
- Parcel number: 23129060000
Construction
Type & style
- Home type: SingleFamily
- Architectural style: Craftsman
- Property subtype: SingleFamily
Condition
- Year built: 2018
Community & HOA
Location
- Region: Panama City
Financial & listing details
- Lease term: Contact For Details
Price history
| Date | Event | Price |
|---|---|---|
| 10/18/2025 | Price change | $2,200-4.3%$1/sqft |
Source: CPAR #779950 | ||
| 10/3/2025 | Listed for rent | $2,300+4.5%$1/sqft |
Source: CPAR #779950 | ||
| 9/3/2024 | Listing removed | $2,200$1/sqft |
Source: Zillow Rentals | ||
| 8/13/2024 | Price change | $2,200-4.3%$1/sqft |
Source: Zillow Rentals | ||
| 7/31/2024 | Listed for rent | $2,300+31.4%$1/sqft |
Source: Zillow Rentals | ||

