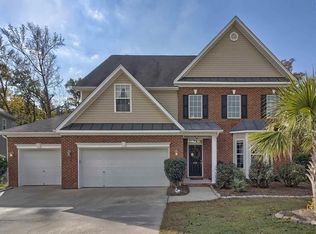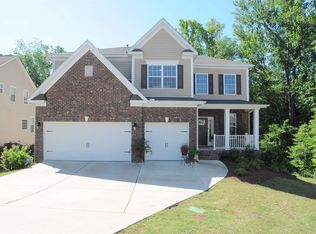Immaculate home in Chelsea Park subdivision. Built in 2014 with extensive upgrades, including a three car garage, hardwood floors throughout first level, granite counters throughout. The gourmet kitchen has stainless steel appliances, double ovens, and gas range. The oversized master suite includes a gracious sitting area, his and hers walk-in closets, double vanities, separate shower, and garden tub. The impressive two-story entry includes a formal living/music area and leads to the dining room with beautiful coffered ceiling. This home includes an open concept kitchen/breakfast area/family room perfect for entertaining and family gatherings. Included on the first floor is a private study/den. The second story loft is ideal for a second home office for the work from home couple or childrenâs play area. This home includes designer trim and fixtures throughout, a tankless water-heater and built-in sprinkler system. Donât miss the HUGE unfinished basement with full-sized staircase, providing endless possibilities to suit your needs. The private backyard backs up to a beautiful wooded area. This stellar home is the newest in the subdivision and is a MUST SEE!
This property is off market, which means it's not currently listed for sale or rent on Zillow. This may be different from what's available on other websites or public sources.

