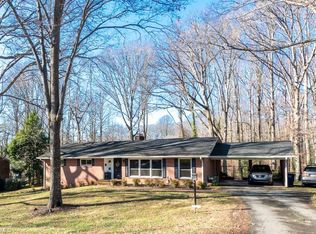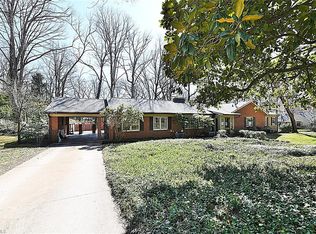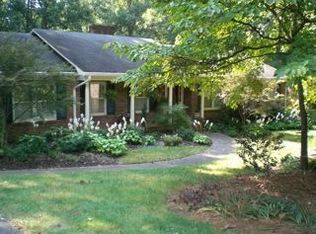Sold for $515,000
$515,000
652 Friar Tuck Rd, Winston Salem, NC 27104
4beds
3,367sqft
Stick/Site Built, Residential, Single Family Residence
Built in 1964
0.76 Acres Lot
$593,700 Zestimate®
$--/sqft
$2,648 Estimated rent
Home value
$593,700
$558,000 - $635,000
$2,648/mo
Zestimate® history
Loading...
Owner options
Explore your selling options
What's special
Adorable 4 bedroom, 2 full, 2 half bath Sherwood Forest cottage! Step into a bright, light-filled foyer adjoining a spacious formal living room with a bay window adjacent to the formal dining room. The white kitchen boasts SS appliances, solid surface countertops, a pantry, an eat-at bar & stylish vent hood, and is open to a den with exposed wood beams and an inviting fireplace. The gracious primary bedroom completes the main level with dual closets and a nice dressing/sitting/office space. Beautiful wide plank hardwood floors are throughout the main level. Upstairs find 3 spacious bedrooms (1 could be a bonus room) that share a hall bath and fabulous built-ins at the landing. The lower level affords a versatile playroom with a fireplace, wood floors, built-ins, a half bath, and spacious laundry with a desk and sink. You will find beautiful moldings throughout. Enjoy a lovely patio overlooking a private backyard with mature trees.
Zillow last checked: 8 hours ago
Listing updated: April 11, 2024 at 08:46am
Listed by:
Steven Montgomery 336-817-9142,
Berkshire Hathaway HomeServices Carolinas Realty
Bought with:
Michael Ferrin, 275814
Leonard Ryden Burr Real Estate
Source: Triad MLS,MLS#: 1097890 Originating MLS: Winston-Salem
Originating MLS: Winston-Salem
Facts & features
Interior
Bedrooms & bathrooms
- Bedrooms: 4
- Bathrooms: 4
- Full bathrooms: 2
- 1/2 bathrooms: 2
- Main level bathrooms: 2
Primary bedroom
- Level: Main
- Dimensions: 14.33 x 13.5
Bedroom 2
- Level: Second
- Dimensions: 16.5 x 9.42
Bedroom 3
- Level: Second
- Dimensions: 14.33 x 18.67
Bedroom 4
- Level: Second
- Dimensions: 11.08 x 21.33
Dining room
- Level: Main
- Dimensions: 16.75 x 11.58
Entry
- Level: Main
- Dimensions: 5.83 x 13.5
Exercise room
- Level: Basement
- Dimensions: 13.08 x 12.5
Great room
- Level: Main
- Dimensions: 15.5 x 12
Kitchen
- Level: Main
- Dimensions: 11.5 x 12
Laundry
- Level: Basement
- Dimensions: 10.58 x 10
Living room
- Level: Main
- Dimensions: 16.83 x 13.33
Loft
- Level: Second
- Dimensions: 12.5 x 8.83
Other
- Level: Basement
- Dimensions: 16.92 x 10.83
Recreation room
- Level: Basement
- Dimensions: 26.67 x 13.08
Other
- Level: Main
- Dimensions: 6.83 x 13.5
Heating
- Forced Air, Natural Gas
Cooling
- Central Air
Appliances
- Included: Microwave, Indoor Grill, Dishwasher, Disposal, Free-Standing Range, Electric Water Heater
- Laundry: Dryer Connection, In Basement, Washer Hookup
Features
- Built-in Features, Solid Surface Counter, Wet Bar
- Flooring: Carpet, Tile, Wood
- Basement: Partially Finished, Basement
- Attic: Pull Down Stairs
- Number of fireplaces: 2
- Fireplace features: Basement, Great Room
Interior area
- Total structure area: 4,197
- Total interior livable area: 3,367 sqft
- Finished area above ground: 2,683
- Finished area below ground: 684
Property
Parking
- Total spaces: 1
- Parking features: Garage, Paved, Basement
- Attached garage spaces: 1
Features
- Levels: One and One Half
- Stories: 1
- Patio & porch: Porch
- Exterior features: Garden
- Pool features: None
Lot
- Size: 0.76 Acres
Details
- Additional structures: Storage
- Parcel number: 6805895579
- Zoning: RS9
- Special conditions: Owner Sale
Construction
Type & style
- Home type: SingleFamily
- Architectural style: Traditional
- Property subtype: Stick/Site Built, Residential, Single Family Residence
Materials
- Brick, Wood Siding
Condition
- Year built: 1964
Utilities & green energy
- Sewer: Public Sewer
- Water: Public
Community & neighborhood
Location
- Region: Winston Salem
- Subdivision: Sherwood Forest
Other
Other facts
- Listing agreement: Exclusive Right To Sell
- Listing terms: Cash,Conventional
Price history
| Date | Event | Price |
|---|---|---|
| 4/3/2023 | Sold | $515,000+4% |
Source: | ||
| 3/4/2023 | Pending sale | $495,000 |
Source: | ||
| 3/3/2023 | Listed for sale | $495,000+6.5% |
Source: | ||
| 12/30/2021 | Sold | $465,000+6.9% |
Source: | ||
| 11/8/2021 | Pending sale | $435,000 |
Source: | ||
Public tax history
| Year | Property taxes | Tax assessment |
|---|---|---|
| 2025 | $5,694 +20% | $516,600 +52.7% |
| 2024 | $4,746 +4.8% | $338,300 |
| 2023 | $4,529 +1.9% | $338,300 |
Find assessor info on the county website
Neighborhood: Old Sherwood Forest
Nearby schools
GreatSchools rating
- 8/10Sherwood Forest ElementaryGrades: PK-5Distance: 0.8 mi
- 6/10Jefferson MiddleGrades: 6-8Distance: 0.9 mi
- 4/10Mount Tabor HighGrades: 9-12Distance: 1.7 mi
Get a cash offer in 3 minutes
Find out how much your home could sell for in as little as 3 minutes with a no-obligation cash offer.
Estimated market value$593,700
Get a cash offer in 3 minutes
Find out how much your home could sell for in as little as 3 minutes with a no-obligation cash offer.
Estimated market value
$593,700


