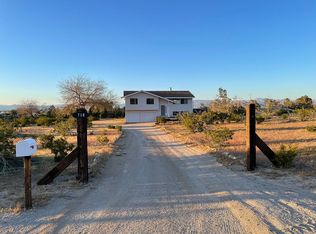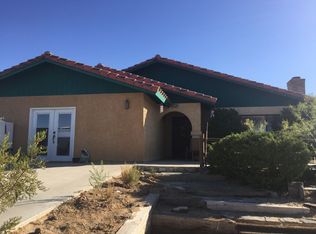This home says welcome from the moment you drive through the gates. Walking up to the double front doors you are greeted by cheerful flowers and an arched entry. Custom stained glass windows over the entry add a bit of character and style. The formal dining room greets you and your guests as soon as you enter. Take a left and you will pass the half bath powder room on your way to an open and spacious kitchen complete with granite counter tops, pull out drawers, 5 burner stainless steel Kenmore stove, and other upgraded features. The living room off of the kitchen promises cozy nights next to the fireplace. Large laundry with ample storage, sink and a built in ironing center is off of the kitchen. The spacious master bedroom looks out to the back patio and has a large walk in closet. The master bathroom has a jetted tub and walk in shower with 5 shower heads. Additional bedrooms boast large closets and plenty of space for a queen size bed. The home sits on just over 2.5 acres and has an ATV storage shed, a permitted 20x30 workshop with cooling, 100 amp service for welding, woodworking or auto shop, and roll up door. Save on electricity with a 6KW ground mounted solar system.
This property is off market, which means it's not currently listed for sale or rent on Zillow. This may be different from what's available on other websites or public sources.

