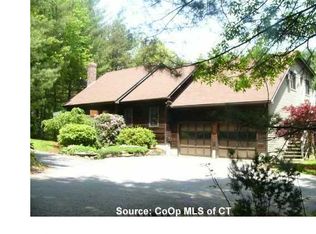Sold for $415,000 on 05/03/24
$415,000
652 Cook Hill Road, Killingly, CT 06239
4beds
1,683sqft
Single Family Residence
Built in 1985
1.84 Acres Lot
$447,600 Zestimate®
$247/sqft
$2,700 Estimated rent
Home value
$447,600
$376,000 - $546,000
$2,700/mo
Zestimate® history
Loading...
Owner options
Explore your selling options
What's special
Sprawling, beautiful Cape home on a private lot. Light and bright with large windows, beautiful hardwood floors, and a flowing, open floor plan. The main level boasts a comfortable living room with brick fireplace, vaulted ceilings and large windows, a bright, newly remodeled (2023) kitchen with Quartz counters, and dining area with sliders to a large back deck that overlooks the back yard. There are 4 bedrooms altogether - the Primary Bedroom and an additional bedroom, as well as a remodeled bath, are on the main level, with 2 spacious bedrooms and a full, remodeled bath on the second level. This home has been meticulously maintained with many updates including replacement windows, exterior doors, remodeled kitchen and baths, new electrical panel, and more! HIGHEST & BEST OFFERS DUE by MARCH 26 AT 7PM HIGHEST & BEST OFFERS DUE by MARCH 26 AT 7PM
Zillow last checked: 8 hours ago
Listing updated: October 01, 2024 at 02:00am
Listed by:
Sue Esposito 860-428-3201,
Home Selling Team 860-456-7653
Bought with:
Joyce Teixeira, RES.0794729
Dream Living Realty, LLC
Source: Smart MLS,MLS#: 24005219
Facts & features
Interior
Bedrooms & bathrooms
- Bedrooms: 4
- Bathrooms: 2
- Full bathrooms: 2
Primary bedroom
- Features: Wall/Wall Carpet
- Level: Main
- Area: 156 Square Feet
- Dimensions: 12 x 13
Bedroom
- Features: Wall/Wall Carpet
- Level: Upper
- Area: 110 Square Feet
- Dimensions: 11 x 10
Bedroom
- Features: Wall/Wall Carpet
- Level: Upper
- Area: 132 Square Feet
- Dimensions: 11 x 12
Bedroom
- Features: Wall/Wall Carpet
- Level: Main
- Area: 108 Square Feet
- Dimensions: 12 x 9
Bathroom
- Features: Remodeled
- Level: Upper
Bathroom
- Features: Remodeled
- Level: Main
Dining room
- Features: Sliders, Hardwood Floor
- Level: Main
- Area: 80 Square Feet
- Dimensions: 10 x 8
Kitchen
- Level: Main
- Area: 81 Square Feet
- Dimensions: 9 x 9
Living room
- Features: Vaulted Ceiling(s), Fireplace, Hardwood Floor
- Level: Main
- Area: 238 Square Feet
- Dimensions: 14 x 17
Heating
- Hot Water, Oil, Wood
Cooling
- None
Appliances
- Included: Oven/Range, Microwave, Range Hood, Refrigerator, Dishwasher, Washer, Dryer, Water Heater
- Laundry: Lower Level
Features
- Open Floorplan
- Windows: Thermopane Windows
- Basement: Full,Unfinished
- Attic: Storage,Walk-up
- Number of fireplaces: 1
Interior area
- Total structure area: 1,683
- Total interior livable area: 1,683 sqft
- Finished area above ground: 1,683
Property
Parking
- Total spaces: 2
- Parking features: Attached, Garage Door Opener
- Attached garage spaces: 2
Features
- Patio & porch: Deck
Lot
- Size: 1.84 Acres
- Features: Few Trees
Details
- Parcel number: 1692939
- Zoning: RD
Construction
Type & style
- Home type: SingleFamily
- Architectural style: Cape Cod
- Property subtype: Single Family Residence
Materials
- Wood Siding
- Foundation: Concrete Perimeter
- Roof: Asphalt
Condition
- New construction: No
- Year built: 1985
Utilities & green energy
- Sewer: Septic Tank
- Water: Well
- Utilities for property: Cable Available
Green energy
- Energy efficient items: Windows
Community & neighborhood
Location
- Region: Killingly
Price history
| Date | Event | Price |
|---|---|---|
| 5/3/2024 | Sold | $415,000+23.9%$247/sqft |
Source: | ||
| 3/31/2024 | Pending sale | $335,000$199/sqft |
Source: | ||
| 3/22/2024 | Listed for sale | $335,000+76.3%$199/sqft |
Source: | ||
| 9/27/2012 | Sold | $190,000$113/sqft |
Source: | ||
| 8/26/2012 | Pending sale | $190,000$113/sqft |
Source: Prudential Connecticut Realty #G630346 | ||
Public tax history
| Year | Property taxes | Tax assessment |
|---|---|---|
| 2025 | $4,814 +6.3% | $205,270 |
| 2024 | $4,530 +12.2% | $205,270 +45.7% |
| 2023 | $4,037 +6.5% | $140,910 |
Find assessor info on the county website
Neighborhood: 06239
Nearby schools
GreatSchools rating
- 7/10Killingly Memorial SchoolGrades: 2-4Distance: 1.7 mi
- 4/10Killingly Intermediate SchoolGrades: 5-8Distance: 2.9 mi
- 4/10Killingly High SchoolGrades: 9-12Distance: 2.5 mi
Schools provided by the listing agent
- High: Killingly
Source: Smart MLS. This data may not be complete. We recommend contacting the local school district to confirm school assignments for this home.

Get pre-qualified for a loan
At Zillow Home Loans, we can pre-qualify you in as little as 5 minutes with no impact to your credit score.An equal housing lender. NMLS #10287.
