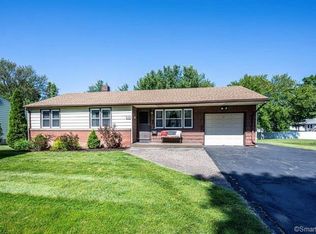Stunning 1 level living! This home has an amazing open floor plan and is meticulously remodeled! High end cabinets with tile back splash, stainless steel appliances and gorgeous quartz counters that extend into a breakfast bar which leads to the sunken dining area that has brand new luxury vinyl tile, and an abundance of natural lighting that overlooks your back yard. The kitchen opens into the grand living room with a wood burning fireplace & picture window. Brand new recessed lighting fills the main level of this home along with gleaming hardwood floors. 3 bedrooms all with hardwood floors on the main level. An extremely impressive full bathroom, tile flooring, and tile surround the entire tub with a custom design complimented by a very fashionable vanity filled with convenience inside (make sure you open the vanity). The lower level will take your breathe away! Enjoy an additional 800+ sq ft of finished space, with luxury vinyl tile, recessed lighting and a full bathroom that features tile flooring, subway tile shower and new vanity. All of the above plus thermopane windows, newer furnace, a/c and roof. 2 car detached garage, an amazing level and private yard! This home boasts quality! Come inside and make it your's today!
This property is off market, which means it's not currently listed for sale or rent on Zillow. This may be different from what's available on other websites or public sources.
