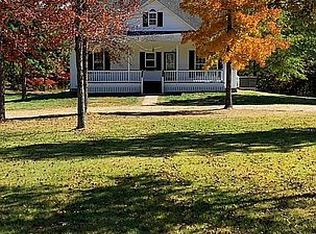Closed
Listing Provided by:
Steven D Collins 573-429-3213,
Collins & Associates
Bought with: Collins & Associates
Price Unknown
652 Carter Rte N, Ellsinore, MO 63937
3beds
1,444sqft
Manufactured Home, Single Family Residence
Built in 2000
10.72 Acres Lot
$226,000 Zestimate®
$--/sqft
$-- Estimated rent
Home value
$226,000
$199,000 - $251,000
Not available
Zestimate® history
Loading...
Owner options
Explore your selling options
What's special
Look no further, if you are needing a well taken care of property! This immaculate 3 bedroom, 2 bath, 1444 sq ft modular home, sits on 10.7 acres m/l, with a separate 2 car garage with attached 20x 28 workshop, a tool shed, also a building to can your fresh vegetables that you harvest from your own personal garden. This home has walk-in closets, newer light fixtures, newer kitchen cabinets and counter tops, new flooring, 300 sq ft basement, a covered deck to sit on and watch the deer feed. This property could be your hobby farm or your place to raise a family. Call to see this, listed at $229,000
Zillow last checked: 8 hours ago
Listing updated: August 01, 2025 at 07:12am
Listing Provided by:
Steven D Collins 573-429-3213,
Collins & Associates
Bought with:
Diane D Garrett, 2006021973
Collins & Associates
Source: MARIS,MLS#: 23045450 Originating MLS: Three Rivers Board of Realtors
Originating MLS: Three Rivers Board of Realtors
Facts & features
Interior
Bedrooms & bathrooms
- Bedrooms: 3
- Bathrooms: 2
- Full bathrooms: 1
- 1/2 bathrooms: 1
- Main level bathrooms: 2
- Main level bedrooms: 3
Bedroom
- Area: 169
- Dimensions: 13 x 13
Bedroom
- Area: 132
- Dimensions: 11 x 12
Bedroom
- Area: 132
- Dimensions: 11 x 12
Bathroom
- Area: 35
- Dimensions: 7 x 5
Bathroom
- Area: 63
- Dimensions: 9 x 7
Family room
- Area: 264
- Dimensions: 24 x 11
Kitchen
- Area: 192
- Dimensions: 12 x 16
Laundry
- Area: 35
- Dimensions: 7 x 5
Living room
- Area: 221
- Dimensions: 17 x 13
Heating
- Forced Air, Propane
Cooling
- Central Air, Electric
Appliances
- Included: Electric Water Heater, Dryer, Gas Range, Gas Oven, Refrigerator, Washer
Features
- Kitchen/Dining Room Combo
- Windows: Insulated Windows
- Basement: Unfinished
- Has fireplace: No
- Fireplace features: None
Interior area
- Total structure area: 1,444
- Total interior livable area: 1,444 sqft
- Finished area above ground: 1,444
- Finished area below ground: 300
Property
Parking
- Total spaces: 2
- Parking features: Additional Parking, Garage, Garage Door Opener, Storage, Workshop in Garage
- Garage spaces: 2
Features
- Levels: One
- Patio & porch: Deck
Lot
- Size: 10.72 Acres
- Dimensions: 10.72 acres
- Features: Adjoins Wooded Area
Details
- Additional structures: Covered Arena, Metal Building, Shed(s)
- Parcel number: 0890320000000001700
- Special conditions: Standard
Construction
Type & style
- Home type: MobileManufactured
- Architectural style: Traditional
- Property subtype: Manufactured Home, Single Family Residence
Materials
- Vinyl Siding
Condition
- Year built: 2000
Utilities & green energy
- Sewer: Septic Tank
- Water: Well
Community & neighborhood
Location
- Region: Ellsinore
- Subdivision: None
Other
Other facts
- Listing terms: Cash,Conventional,FHA,Other,VA Loan
- Ownership: Private
- Road surface type: Gravel
Price history
| Date | Event | Price |
|---|---|---|
| 8/30/2023 | Sold | -- |
Source: | ||
| 8/7/2023 | Pending sale | $229,000$159/sqft |
Source: | ||
| 8/1/2023 | Listed for sale | $229,000$159/sqft |
Source: | ||
Public tax history
| Year | Property taxes | Tax assessment |
|---|---|---|
| 2024 | $465 -0.2% | $10,730 |
| 2023 | $466 +0.1% | $10,730 |
| 2022 | $465 +0.2% | $10,730 |
Find assessor info on the county website
Neighborhood: 63937
Nearby schools
GreatSchools rating
- 5/10East Carter Co. R-Ii Elementary SchoolGrades: PK-5Distance: 1.1 mi
- 6/10East Carter Co. R-Ii Middle SchoolGrades: 6-8Distance: 1.1 mi
- 3/10East Carter Co. R-Ii High SchoolGrades: 9-12Distance: 1.1 mi
Schools provided by the listing agent
- Elementary: East Carter Co. R-Ii Elem.
- Middle: East Carter Co. R-Ii Middle
- High: East Carter Co. R-Ii High
Source: MARIS. This data may not be complete. We recommend contacting the local school district to confirm school assignments for this home.
