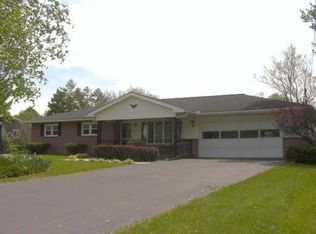Sold for $310,000 on 04/30/25
$310,000
652 Buffalo Run Rd, Bellefonte, PA 16823
3beds
1,836sqft
Single Family Residence
Built in 1961
0.5 Acres Lot
$318,300 Zestimate®
$169/sqft
$1,873 Estimated rent
Home value
$318,300
$286,000 - $356,000
$1,873/mo
Zestimate® history
Loading...
Owner options
Explore your selling options
What's special
Welcome to 652 Buffalo Run Road Bellefonte! This attractive ranch is sitting on a half acre of beautiful land, with views of farmer's fields right out your front picture windows. On cold nights, stay cozy in your living room enjoying your brick fireplace. You will appreciate that the kitchen has tons of counter space, easy clean up flooring, and plenty of cabinets. The half bathroom has room for a shower to be installed, and is conveniently located off the back deck. All three bedrooms have gleaming hardwood floors. Be sure to check out the heated 3 season room that is waiting for your vision. In lower level there is a finished bonus room, storage room, utility room, as well as a recreational room. The recreational room has a pool table, a bar with stools, and built-ins. The lower level has a door that exists to the back yard, making it easy to envision many possibilities! This home is located under 10 miles from State College, 4.1 miles from the State College Regional Airport, and less then a half mile to Benner Elementary School.
Zillow last checked: 8 hours ago
Listing updated: May 06, 2025 at 07:11am
Listed by:
Scott Yocum 814-234-4645,
Yocum Real Estate Centre, LLC,
Listing Team: Yocum Real Estate Centre
Bought with:
Beth Richards, ABO60232L
Kissinger, Bigatel & Brower
Source: Bright MLS,MLS#: PACE2513200
Facts & features
Interior
Bedrooms & bathrooms
- Bedrooms: 3
- Bathrooms: 2
- Full bathrooms: 1
- 1/2 bathrooms: 1
- Main level bathrooms: 2
- Main level bedrooms: 3
Primary bedroom
- Level: Main
- Area: 156 Square Feet
- Dimensions: 13 x 12
Bedroom 1
- Level: Main
- Area: 110 Square Feet
- Dimensions: 10 x 11
Bedroom 2
- Level: Main
- Area: 100 Square Feet
- Dimensions: 10 x 10
Bathroom 1
- Level: Main
- Area: 40 Square Feet
- Dimensions: 8 x 5
Bathroom 2
- Level: Main
- Area: 40 Square Feet
- Dimensions: 8 x 5
Bonus room
- Level: Lower
- Area: 156 Square Feet
- Dimensions: 12 x 13
Dining room
- Level: Main
- Area: 195 Square Feet
- Dimensions: 15 x 13
Foyer
- Level: Main
- Area: 20 Square Feet
- Dimensions: 5 x 4
Kitchen
- Level: Main
- Area: 234 Square Feet
- Dimensions: 18 x 13
Living room
- Level: Main
- Area: 260 Square Feet
- Dimensions: 20 x 13
Recreation room
- Level: Lower
- Area: 312 Square Feet
- Dimensions: 24 x 13
Other
- Level: Main
- Area: 210 Square Feet
- Dimensions: 21 x 10
Heating
- Hot Water, Oil
Cooling
- None
Appliances
- Included: Electric Water Heater
Features
- Basement: Rear Entrance,Exterior Entry,Partially Finished
- Number of fireplaces: 1
Interior area
- Total structure area: 1,836
- Total interior livable area: 1,836 sqft
- Finished area above ground: 1,428
- Finished area below ground: 408
Property
Parking
- Total spaces: 8
- Parking features: Garage Faces Front, Asphalt, Attached, Driveway
- Attached garage spaces: 2
- Uncovered spaces: 6
- Details: Garage Sqft: 462
Accessibility
- Accessibility features: None
Features
- Levels: One
- Stories: 1
- Pool features: None
Lot
- Size: 0.50 Acres
Details
- Additional structures: Above Grade, Below Grade
- Parcel number: 12003,081A,0000
- Zoning: R
- Special conditions: Standard
Construction
Type & style
- Home type: SingleFamily
- Architectural style: Ranch/Rambler
- Property subtype: Single Family Residence
Materials
- Brick
- Foundation: Other
- Roof: Metal
Condition
- New construction: No
- Year built: 1961
Utilities & green energy
- Sewer: Other
- Water: Well
Community & neighborhood
Location
- Region: Bellefonte
- Subdivision: None Available
- Municipality: BENNER TWP
Other
Other facts
- Listing agreement: Exclusive Agency
- Ownership: Fee Simple
Price history
| Date | Event | Price |
|---|---|---|
| 4/30/2025 | Sold | $310,000+3.7%$169/sqft |
Source: | ||
| 3/10/2025 | Pending sale | $299,000$163/sqft |
Source: | ||
| 3/5/2025 | Listed for sale | $299,000$163/sqft |
Source: | ||
Public tax history
| Year | Property taxes | Tax assessment |
|---|---|---|
| 2024 | $2,948 +3% | $46,000 |
| 2023 | $2,863 +3.4% | $46,000 |
| 2022 | $2,768 +0.4% | $46,000 |
Find assessor info on the county website
Neighborhood: 16823
Nearby schools
GreatSchools rating
- 7/10Benner Elementary SchoolGrades: K-5Distance: 0.4 mi
- 6/10Bellefonte Area Middle SchoolGrades: 6-8Distance: 3.4 mi
- 6/10Bellefonte Area High SchoolGrades: 9-12Distance: 3.3 mi
Schools provided by the listing agent
- District: Bellefonte Area
Source: Bright MLS. This data may not be complete. We recommend contacting the local school district to confirm school assignments for this home.

Get pre-qualified for a loan
At Zillow Home Loans, we can pre-qualify you in as little as 5 minutes with no impact to your credit score.An equal housing lender. NMLS #10287.
