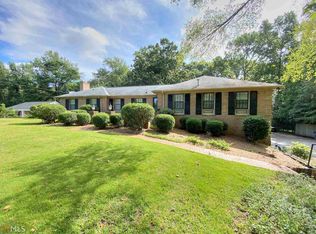Closed
$355,000
652 Azalea Dr, Lagrange, GA 30240
4beds
3,181sqft
Single Family Residence
Built in 1970
0.84 Acres Lot
$365,600 Zestimate®
$112/sqft
$2,492 Estimated rent
Home value
$365,600
$274,000 - $486,000
$2,492/mo
Zestimate® history
Loading...
Owner options
Explore your selling options
What's special
Charming Brick Ranch in the Flower District of LaGrange! This spacious home features 4 bedrooms and 2.5 baths, with a split bedroom floor plan for added privacy. Enjoy the open kitchen that flows into a cozy keeping room, along with a family room complete with a fireplace and built-in bookcases. The den and dining room combo offer versatile space for entertaining. The master suite boasts a luxurious garden tub and a tiled shower. The kitchen shines with granite countertops, and there's a separate laundry room for convenience. You'll love the huge finished bonus room in the basement, also an unfinished area perfect for a workshop or hobby area. The fenced backyard is ideal for outdoor activities, and the home includes a new roof, updated HVAC units, and a tankless water heater. With a circular drive and ample parking, this home has it all! Over 3,100 sq ft of charm and comfort-definitely a must-see!
Zillow last checked: 8 hours ago
Listing updated: November 08, 2024 at 12:27pm
Listed by:
Team Nicole 706-333-9841,
RE/MAX Results
Bought with:
Team Nicole, 207344
RE/MAX Results
Source: GAMLS,MLS#: 10360344
Facts & features
Interior
Bedrooms & bathrooms
- Bedrooms: 4
- Bathrooms: 3
- Full bathrooms: 2
- 1/2 bathrooms: 1
- Main level bedrooms: 4
Dining room
- Features: Seats 12+
Kitchen
- Features: Solid Surface Counters
Heating
- Central
Cooling
- Central Air
Appliances
- Included: Cooktop, Dishwasher, Disposal, Dryer, Microwave, Oven, Refrigerator, Washer
- Laundry: In Hall
Features
- Bookcases, Master On Main Level, Separate Shower, Soaking Tub, Split Bedroom Plan
- Flooring: Hardwood, Tile
- Basement: Daylight,Exterior Entry,Finished,Interior Entry,Partial
- Number of fireplaces: 1
- Fireplace features: Family Room
Interior area
- Total structure area: 3,181
- Total interior livable area: 3,181 sqft
- Finished area above ground: 2,361
- Finished area below ground: 820
Property
Parking
- Parking features: Off Street, Parking Pad
- Has uncovered spaces: Yes
Features
- Levels: One and One Half
- Stories: 1
- Patio & porch: Deck
- Fencing: Back Yard,Chain Link
Lot
- Size: 0.84 Acres
- Features: Level
Details
- Additional structures: Outbuilding
- Parcel number: 0611C001008
Construction
Type & style
- Home type: SingleFamily
- Architectural style: Brick 4 Side
- Property subtype: Single Family Residence
Materials
- Brick
- Roof: Composition
Condition
- Resale
- New construction: No
- Year built: 1970
Utilities & green energy
- Sewer: Public Sewer
- Water: Public
- Utilities for property: Cable Available, Electricity Available, High Speed Internet, Natural Gas Available, Sewer Connected
Community & neighborhood
Community
- Community features: Playground, Walk To Schools
Location
- Region: Lagrange
- Subdivision: Piney Woods Company
Other
Other facts
- Listing agreement: Exclusive Right To Sell
Price history
| Date | Event | Price |
|---|---|---|
| 11/8/2024 | Sold | $355,000-1.4%$112/sqft |
Source: | ||
| 10/10/2024 | Price change | $359,900-3.9%$113/sqft |
Source: | ||
| 9/24/2024 | Price change | $374,500-0.3%$118/sqft |
Source: | ||
| 8/17/2024 | Listed for sale | $375,500+65.6%$118/sqft |
Source: | ||
| 6/6/2018 | Sold | $226,800-1.3%$71/sqft |
Source: Public Record Report a problem | ||
Public tax history
| Year | Property taxes | Tax assessment |
|---|---|---|
| 2024 | $2,959 +14% | $108,484 +14% |
| 2023 | $2,596 +1.1% | $95,184 +3.5% |
| 2022 | $2,567 -2% | $91,984 +5.9% |
Find assessor info on the county website
Neighborhood: 30240
Nearby schools
GreatSchools rating
- 6/10Hollis Hand Elementary SchoolGrades: PK-5Distance: 1.1 mi
- 6/10Gardner-Newman Middle SchoolGrades: 6-8Distance: 3.4 mi
- 7/10Lagrange High SchoolGrades: 9-12Distance: 0.5 mi
Schools provided by the listing agent
- Elementary: Hollis Hand
- Middle: Gardner Newman
- High: Lagrange
Source: GAMLS. This data may not be complete. We recommend contacting the local school district to confirm school assignments for this home.

Get pre-qualified for a loan
At Zillow Home Loans, we can pre-qualify you in as little as 5 minutes with no impact to your credit score.An equal housing lender. NMLS #10287.
