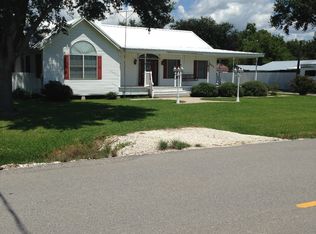Sold
Price Unknown
652 Arsene Lebleu Rd, Lake Charles, LA 70607
4beds
3,024sqft
Single Family Residence, Residential
Built in 2004
1 Acres Lot
$467,000 Zestimate®
$--/sqft
$3,304 Estimated rent
Home value
$467,000
$420,000 - $523,000
$3,304/mo
Zestimate® history
Loading...
Owner options
Explore your selling options
What's special
This stunning renovated 4-bedroom, 3.5-bathroom home, ideally positioned on a spacious 1-acre corner lot in South Lake Charles. Fresh from a comprehensive post-hurricane renovation, this residence showcases a brand-new roof and numerous high-end interior upgrades. Step onto the welcoming covered front porch and enter a world of elegance with hand-scraped wood flooring, and a bright, open living space illuminated by recessed lighting. The heart of the home, a chef's delight kitchen, features a large island, granite counters, stainless steel appliances including gas stove, abundant cabinet storage, a walk-in pantry, and a convenient coffee bar. The spacious living room features a gas fireplace and double doors to the covered porch. Functionality meets style with a formal dining room, a dedicated study, and an expansive laundry room equipped with granite counters and a utility sink. The laundry and kitchen have both gas and electric connections. Experience luxury in the main-floor master suite, boasting dual sinks and a expansive walk-in custom tile shower. Upstairs, discover a second master suite and two additional spacious bedrooms, all offering ample closet and storage space. The exterior is equally impressive, featuring a 30x60 workshop with a half bathroom and rollup doors, a relaxing hot tub, and an outdoor cabana with a wood-burning fireplace and a sink--perfect for entertaining! The large, privacy-fenced backyard is dotted with mature oaks and fruit trees, creating a serene retreat. This property, complete with a sprinkler system and water softener, offers a blend of luxury, comfort, and practicality in a sought-after location. Located in flood zone AE, with current flood insurance details readily available. Don't let this move-in-ready home with unparalleled amenities slip away! Schedule your showing today and start living your dream.
Zillow last checked: 8 hours ago
Listing updated: July 11, 2025 at 11:25am
Listed by:
Robbie Ingle 337-304-0481,
Coldwell Banker Ingle Safari R
Bought with:
Dana P Hoffpauir, 995690327
Compass-LC
Source: SWLAR,MLS#: SWL25001040
Facts & features
Interior
Bedrooms & bathrooms
- Bedrooms: 4
- Bathrooms: 4
- Full bathrooms: 3
- 1/2 bathrooms: 1
- Main level bathrooms: 3
- Main level bedrooms: 4
Bathroom
- Features: Double Vanity, Granite Counters, Remodeled, Vanity area, Walk-in shower
Kitchen
- Features: Granite Counters, Kitchen Island, Kitchen Open to Family Room, Pantry
Heating
- Central
Cooling
- Central Air, Ceiling Fan(s)
Appliances
- Included: Dishwasher, Gas Electric Range, Gas Oven, Gas Range, Range/Oven, Water Heater
- Laundry: Electric Dryer Hookup, Gas Dryer Hookup, Gas Electric Dryer Hookup, Inside, Laundry Room, Washer Hookup
Features
- Built-in Features, Ceiling Fan(s), Granite Counters, Kitchen Island, Kitchen Open to Family Room, Open Floorplan, Pantry, Recessed Lighting, Shower, Shower in Tub, Storage, Breakfast Counter / Bar, Eating Area In Dining Room
- Windows: Shutters
- Has basement: No
- Has fireplace: Yes
- Fireplace features: Gas
Interior area
- Total structure area: 4,246
- Total interior livable area: 3,024 sqft
Property
Parking
- Parking features: Converted Garage, Driveway, Garage, Golf Cart Garage
- Has garage: Yes
- Has uncovered spaces: Yes
Features
- Levels: Two
- Stories: 2
- Patio & porch: Covered, Concrete, Front Porch, Patio
- Pool features: None
- Spa features: None
- Fencing: Privacy,Wood,Wrought Iron,Fenced
- Has view: Yes
- View description: Neighborhood
Lot
- Size: 1 Acres
- Dimensions: 208.7 x 208.7
- Features: Landscaped, Corner Lot, Regular Lot
Details
- Additional structures: Outdoor Kitchen, Workshop
- Parcel number: 00051004
- Special conditions: Standard
Construction
Type & style
- Home type: SingleFamily
- Architectural style: Traditional
- Property subtype: Single Family Residence, Residential
Materials
- Vinyl Siding
- Foundation: Slab
- Roof: Shingle
Condition
- Updated/Remodeled,Turnkey
- New construction: No
- Year built: 2004
Utilities & green energy
- Sewer: Mechanical
- Water: Well
- Utilities for property: Electricity Available, Natural Gas Available, Sewer Available, Water Available
Community & neighborhood
Community
- Community features: Rural
Location
- Region: Lake Charles
HOA & financial
HOA
- Has HOA: No
Other
Other facts
- Road surface type: Maintained, Paved
Price history
| Date | Event | Price |
|---|---|---|
| 4/25/2025 | Sold | -- |
Source: SWLAR #SWL25001040 Report a problem | ||
| 4/5/2025 | Pending sale | $495,000$164/sqft |
Source: Greater Southern MLS #SWL25001040 Report a problem | ||
| 3/18/2025 | Listed for sale | $495,000-0.8%$164/sqft |
Source: Greater Southern MLS #SWL25001040 Report a problem | ||
| 2/21/2025 | Listing removed | $498,900$165/sqft |
Source: Greater Southern MLS #SWL24006927 Report a problem | ||
| 1/13/2025 | Price change | $498,900-0.2%$165/sqft |
Source: Greater Southern MLS #SWL24006927 Report a problem | ||
Public tax history
| Year | Property taxes | Tax assessment |
|---|---|---|
| 2024 | $2,794 -3.4% | $29,270 |
| 2023 | $2,893 0% | $29,270 |
| 2022 | $2,895 -2.4% | $29,270 |
Find assessor info on the county website
Neighborhood: 70607
Nearby schools
GreatSchools rating
- 8/10M. J. Kaufman Elementary SchoolGrades: PK-5Distance: 6.2 mi
- 6/10F. K. White Middle SchoolGrades: 6-8Distance: 7.5 mi
- 2/10Lagrange High SchoolGrades: 9-12Distance: 8.9 mi
Schools provided by the listing agent
- Elementary: Kaufman
- Middle: F.K. White
- High: LaGrange
Source: SWLAR. This data may not be complete. We recommend contacting the local school district to confirm school assignments for this home.
Sell for more on Zillow
Get a Zillow Showcase℠ listing at no additional cost and you could sell for .
$467,000
2% more+$9,340
With Zillow Showcase(estimated)$476,340
