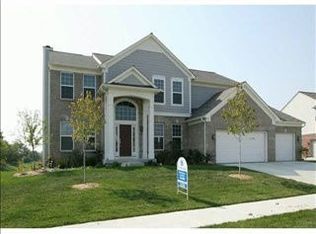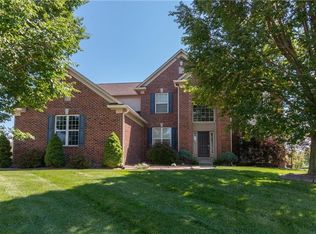The original homeowner is selling this exquisite 4 bedroom 4 ½ bath home in desirable Summer Ridge, Brownsburg, IN. Summer Ridge features biking/walking trails, tennis courts, basketball courts and a swimming pool for its residents located on 40 acres of common area with large open green spaces and water features. Built in 2007 this custom home with numerous upgrades has been non-smoking. The floor plan is Windsor II, Pulte largest floor plan in Summer Ridge, 2,898 square feet above ground and 4,300 total square feet of finished living area. The exterior features brick wrap around for the entire first floor and partial second floor and Hardy Plank siding (concrete/cellulose composite). The roof and guttering (6 inch) were replaced in 2014. The finished 3 car side entry garage has 10 foot ceilings, overhead storage and a new epoxy floor. The home is situated on a large (0.36 acres), water view lot on a quiet cul-de-sac with a large green space. The yard was professionally landscaped with many beautiful garden areas that include perennial plantings and evergreens. The 22 ft by 16 ft wooden deck has been recently renovated and along with a covered 10 ft by 10 ft paver patio they provide ample space for entertaining. Vaulted ceilings greet you in the entryway and the light filled family room with a gas/wood burning fireplace. The large, open kitchen with an eating nook features cherry cabinetry, granite countertops, a gas cooktop, double ovens and microwave. Maple hardwood floors throughout the first floor, except for the sunroom and laundry room which feature ceramic tile. A library/office and formal dining room and half bath complete the first floor. The second floor features 4 bedrooms and 3 full bathrooms. All baths have cultured marble sinks and cherry cabinetry with ceramic tile floors. The large master bedroom has a vaulted ceiling and is brightly lit by a southern view from a bank of three large windows. The master bath includes a jetted tub and a large walk in closet. The fully finished garden level basement with 9 ft ceilings includes an entertainment area complete with wiring for surround sound. There is ample space for 5th bedroom. The basement also features an exercise area with energy absorbing rubber flooring. A full bath and several storage rooms are also included. Water softener and sump pump with battery backup are located on this floor. This home is rated Five Star Certified Energy Efficient and includes LED lighting throughout. Home security includes exterior flood lighting, a wireless ADT alarm system and is pre-wired for a full house security system. All bedrooms, family room, sunroom and library have ceiling fans. All rooms, including the garage, have been recently painted in neutral tones.
This property is off market, which means it's not currently listed for sale or rent on Zillow. This may be different from what's available on other websites or public sources.

