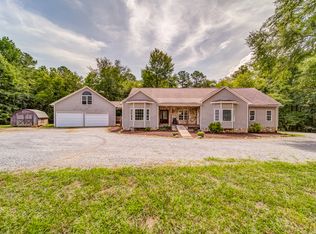SPLIT BEDROOM, RANCH HOME SET NICELY BACK FROM THE MAIN ROAD ON 5.71 PRIVATE ACRES *NEW ROOF AND GUTTERS *NEWER HVAC *BRAND NEW WELL PUMP, SUPPLY LINE AND PRESSURE REGULATOR *HUGE OUTBUILDING / WORKSHOP WITH ROLL UP DOOR AND ELECTRICITY *OPEN CONCEPT FLOOR PLAN WITH HIGH VAULTED CEILING *GREAT ROOM *FORMAL DINING AREA *EAT-IN KITCHEN WITH AN ABUNDANCE OF CABINET AND COUNTER SPACE, PANTRY AND BREAKFAST AREA (ALL APPLIANCES REMAIN) *SPACIOUS MASTER SUITE WITH VAULTED CEILING *PRIVATE MASTER BATHROOM WITH DOUBLE SINK VANITY, SOAKING TUB, SEPARATE SHOWER AND WALK-IN CLOSET *2 SECONDARY BEDROOMS AND 2ND FULL BATHROOM *DECK OVERLOOKS PRIVATE BACKYARD *NO HOA
This property is off market, which means it's not currently listed for sale or rent on Zillow. This may be different from what's available on other websites or public sources.
