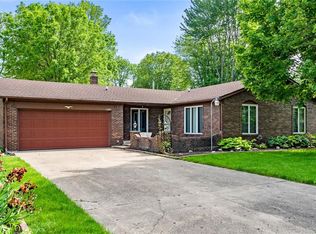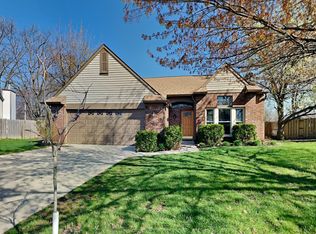Sold
$276,000
6519 Westdrum Rd, Indianapolis, IN 46241
3beds
2,198sqft
Residential, Single Family Residence
Built in 1973
0.46 Acres Lot
$293,500 Zestimate®
$126/sqft
$2,170 Estimated rent
Home value
$293,500
$279,000 - $308,000
$2,170/mo
Zestimate® history
Loading...
Owner options
Explore your selling options
What's special
This tri level home has been lovingly freshly painted. Laminated hardwood on main & brand new carpet in the bedrooms. There is a lovely glass enclosed 3 seasons room on the back of the home that overlooks park-like backyard w pond, deck, storage shed & firepit area. Enjoy easy highway access and all the westside has to offer!
Zillow last checked: 8 hours ago
Listing updated: July 06, 2023 at 06:52am
Listing Provided by:
Steve Metarelis 463-205-1144,
Offerpad Brokerage, LLC
Bought with:
Ashton Harris
American Dream Team Real Estate
Source: MIBOR as distributed by MLS GRID,MLS#: 21924506
Facts & features
Interior
Bedrooms & bathrooms
- Bedrooms: 3
- Bathrooms: 3
- Full bathrooms: 2
- 1/2 bathrooms: 1
Primary bedroom
- Level: Upper
- Area: 286 Square Feet
- Dimensions: 22x13
Bedroom 2
- Level: Upper
- Area: 117 Square Feet
- Dimensions: 09x13
Bedroom 3
- Level: Upper
- Area: 70 Square Feet
- Dimensions: 07x10
Family room
- Features: Vinyl Plank
- Level: Basement
- Area: 450 Square Feet
- Dimensions: 25x18
Kitchen
- Features: Vinyl Plank
- Level: Main
- Area: 221 Square Feet
- Dimensions: 13x17
Living room
- Features: Vinyl Plank
- Level: Main
- Area: 340 Square Feet
- Dimensions: 17x20
Sun room
- Level: Main
- Area: 180 Square Feet
- Dimensions: 20x09
Heating
- Forced Air
Cooling
- Has cooling: Yes
Appliances
- Included: Dishwasher, Microwave, Electric Oven, Refrigerator
- Laundry: In Basement
Features
- Attic Access
- Basement: Finished,Partial,Egress Window(s)
- Attic: Access Only
- Number of fireplaces: 1
- Fireplace features: Basement, Family Room
Interior area
- Total structure area: 2,198
- Total interior livable area: 2,198 sqft
- Finished area below ground: 467
Property
Parking
- Total spaces: 2
- Parking features: Attached, Concrete
- Attached garage spaces: 2
Features
- Levels: Tri-Level
- Patio & porch: Covered, Glass Enclosed
- Exterior features: Fire Pit
- Fencing: Privacy
Lot
- Size: 0.46 Acres
- Features: Sidewalks, Street Lights, Mature Trees
Details
- Additional structures: Storage
- Parcel number: 491211120026000930
Construction
Type & style
- Home type: SingleFamily
- Property subtype: Residential, Single Family Residence
Materials
- Vinyl With Brick
- Foundation: Block
Condition
- New construction: No
- Year built: 1973
Utilities & green energy
- Water: Municipal/City
Community & neighborhood
Location
- Region: Indianapolis
- Subdivision: Heatherwood Estates
Price history
| Date | Event | Price |
|---|---|---|
| 7/5/2023 | Sold | $276,000+0.4%$126/sqft |
Source: | ||
| 6/7/2023 | Pending sale | $274,900$125/sqft |
Source: | ||
| 6/2/2023 | Listed for sale | $274,900+19.5%$125/sqft |
Source: | ||
| 5/18/2023 | Sold | $230,000+15%$105/sqft |
Source: Public Record Report a problem | ||
| 2/22/2021 | Sold | $200,000+2.6%$91/sqft |
Source: | ||
Public tax history
| Year | Property taxes | Tax assessment |
|---|---|---|
| 2024 | $2,835 +3.2% | $297,100 +23.9% |
| 2023 | $2,747 +8.5% | $239,800 +4.5% |
| 2022 | $2,531 +9.4% | $229,500 +22.3% |
Find assessor info on the county website
Neighborhood: Chapel Hill-Ben Davis
Nearby schools
GreatSchools rating
- 6/10McClelland Elementary SchoolGrades: PK-6Distance: 0.4 mi
- NABen Davis Ninth Grade CenterGrades: 9Distance: 2.1 mi
- 7/10Ben Davis University High SchoolGrades: 10-12Distance: 0.5 mi
Schools provided by the listing agent
- High: Ben Davis High School
Source: MIBOR as distributed by MLS GRID. This data may not be complete. We recommend contacting the local school district to confirm school assignments for this home.
Get a cash offer in 3 minutes
Find out how much your home could sell for in as little as 3 minutes with a no-obligation cash offer.
Estimated market value
$293,500
Get a cash offer in 3 minutes
Find out how much your home could sell for in as little as 3 minutes with a no-obligation cash offer.
Estimated market value
$293,500

