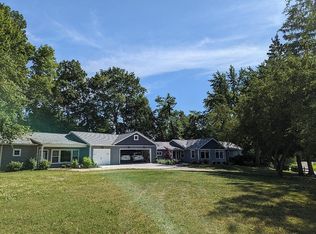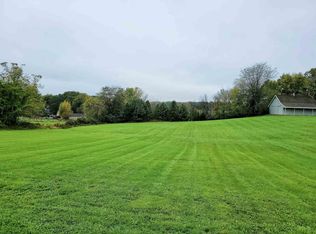One-of-a-kind completely remodeled ranch with amazing views on picturesque W. Hamilton Rd. MANY UPGRADES! Custom maple cabinets and Corian in kitchen/bath. Upgraded appliances stay. Hardwood floors. Shingles and GFA 5 yrs. Sewer, 5 inch well, wired for security. Awesome great room with abundant windows, built-ins including window seat, gas fireplace. Master bedroom with his/her closets, bath has heated tumbled marble floor and double vanity. Crown molding, wainscoting, and white-washed pine ceilings used creatively throughout home. Entire yard professionally landscaped. Laundry room. Den plumbed as third bath. Basement is garage and workshop. CHARMING!
This property is off market, which means it's not currently listed for sale or rent on Zillow. This may be different from what's available on other websites or public sources.

