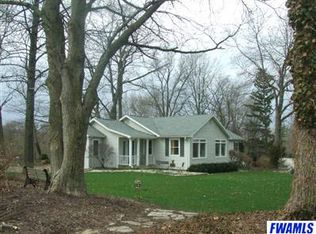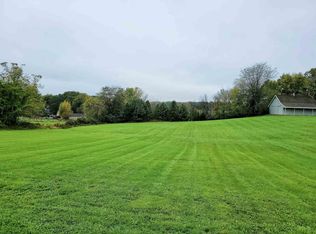You will love this 1950's ranch-style home in Aboite Township. Filled to the brim with charm this home includes 3 bedrooms, and 2 bathrooms and has a sprawling 1992 sqft of living space. Quaintly situated at the top of a 1.45 acre lot, this home has all the benefit of living in the country. Minutes from the hospital, schools, and shopping you will love coming home to the peace that nature offers. This home has received several updates in the last view years with the most recent being a new deck off of the front door, an oversized 2car attached garage and breezeway in 2012, new sump, new electrical, newer windows, new garage door opener in lower garage door...Way too much to describe without taking a look! Schedule your showing today!
This property is off market, which means it's not currently listed for sale or rent on Zillow. This may be different from what's available on other websites or public sources.

