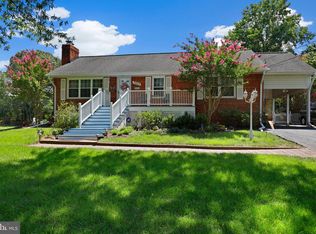Sold for $775,000
$775,000
6519 Terry Dr, Springfield, VA 22150
4beds
3,091sqft
Single Family Residence
Built in 1956
0.36 Acres Lot
$864,600 Zestimate®
$251/sqft
$3,686 Estimated rent
Home value
$864,600
$821,000 - $908,000
$3,686/mo
Zestimate® history
Loading...
Owner options
Explore your selling options
What's special
Sellers prefer closing with Community Title Network, McLean office. Must-See, Beautifully Renovated Single-Family Home in the Heart of Springfield! This stunning home boasts 4 bedrooms, 2 full baths, and a study/office space. Recently renovated with high-end finishes throughout, this property offers both style and comfort in a prime Springfield location. Recent Updates & Renovations (within the past 2 months): New Roof, New Concrete Driveway, New Kitchen with Stainless Steel Appliances, New Flooring Throughout, Fresh Paint Inside & Outside, Fully Renovated Bathrooms with New Ceramic Tile & Fixtures, New 2-Zone HVAC System, New Plumbing & Electrical Wiring, New Doors & Windows, New Baseboards & Window Trims, Additional Features, One-Car Garage + Concrete Driveway with Space for 3 More Cars, Large, Level 0.36-Acre Lot, Cozy Living Room & Dining Room with Wood-Burning Fireplace. Prime Location – Minutes from Major Highways (I-95, I-395, I-495), Springfield Town Center, Shopping, Schools, Commuter Lots, Springfield Metro, and Fairfax County Parkway. Don’t miss out on this move-in-ready home with all the upgrades you’ve been looking for. Contact us today to schedule a showing!
Zillow last checked: 8 hours ago
Listing updated: July 16, 2025 at 09:38am
Listed by:
Homayoun Nouri 703-627-6285,
BNI Realty
Bought with:
NON MEMBER, 0225194075
Non Subscribing Office
Source: Bright MLS,MLS#: VAFX2246860
Facts & features
Interior
Bedrooms & bathrooms
- Bedrooms: 4
- Bathrooms: 2
- Full bathrooms: 2
- Main level bathrooms: 1
- Main level bedrooms: 2
Kitchen
- Level: Main
Laundry
- Level: Lower
Living room
- Level: Main
Recreation room
- Level: Lower
Storage room
- Level: Lower
Study
- Level: Main
Utility room
- Level: Lower
Heating
- Forced Air, Natural Gas
Cooling
- Central Air, Electric
Appliances
- Included: Microwave, Dishwasher, Disposal, Dryer, Exhaust Fan, Ice Maker, Oven/Range - Gas, Refrigerator, Stainless Steel Appliance(s), Washer, Gas Water Heater
- Laundry: Laundry Room
Features
- Family Room Off Kitchen, Open Floorplan, Eat-in Kitchen, Walk-In Closet(s), Other
- Flooring: Laminate
- Basement: Front Entrance,Garage Access,Partially Finished,Full,Space For Rooms
- Number of fireplaces: 1
Interior area
- Total structure area: 3,391
- Total interior livable area: 3,091 sqft
- Finished area above ground: 2,291
- Finished area below ground: 800
Property
Parking
- Total spaces: 4
- Parking features: Garage Faces Front, On Street, Attached, Driveway
- Attached garage spaces: 1
- Uncovered spaces: 3
Accessibility
- Accessibility features: None
Features
- Levels: Three
- Stories: 3
- Pool features: None
Lot
- Size: 0.36 Acres
Details
- Additional structures: Above Grade, Below Grade
- Parcel number: 0901 02 0237
- Zoning: 120
- Special conditions: Standard,Third Party Approval
Construction
Type & style
- Home type: SingleFamily
- Architectural style: Colonial,Cape Cod
- Property subtype: Single Family Residence
Materials
- Brick, HardiPlank Type
- Foundation: Block
- Roof: Architectural Shingle
Condition
- Excellent,Very Good
- New construction: No
- Year built: 1956
- Major remodel year: 2025
Utilities & green energy
- Sewer: Public Sewer
- Water: Public
Community & neighborhood
Location
- Region: Springfield
- Subdivision: Springvale
Other
Other facts
- Listing agreement: Exclusive Right To Sell
- Listing terms: Conventional,FHA,VA Loan,VHDA,Other
- Ownership: Fee Simple
Price history
| Date | Event | Price |
|---|---|---|
| 7/15/2025 | Sold | $775,000-3.1%$251/sqft |
Source: | ||
| 6/27/2025 | Contingent | $799,900$259/sqft |
Source: | ||
| 6/13/2025 | Listed for sale | $799,900+27%$259/sqft |
Source: | ||
| 4/3/2025 | Sold | $630,000+0%$204/sqft |
Source: | ||
| 3/23/2025 | Pending sale | $629,900$204/sqft |
Source: | ||
Public tax history
| Year | Property taxes | Tax assessment |
|---|---|---|
| 2025 | $8,217 +9.2% | $710,780 +9.4% |
| 2024 | $7,527 +0.4% | $649,720 -2.2% |
| 2023 | $7,497 +12% | $664,330 +13.5% |
Find assessor info on the county website
Neighborhood: 22150
Nearby schools
GreatSchools rating
- 6/10Garfield Elementary SchoolGrades: PK-6Distance: 0.2 mi
- 3/10Key Middle SchoolGrades: 7-8Distance: 1.4 mi
- 4/10John R. Lewis High SchoolGrades: 9-12Distance: 1 mi
Schools provided by the listing agent
- District: Fairfax County Public Schools
Source: Bright MLS. This data may not be complete. We recommend contacting the local school district to confirm school assignments for this home.
Get a cash offer in 3 minutes
Find out how much your home could sell for in as little as 3 minutes with a no-obligation cash offer.
Estimated market value$864,600
Get a cash offer in 3 minutes
Find out how much your home could sell for in as little as 3 minutes with a no-obligation cash offer.
Estimated market value
$864,600
