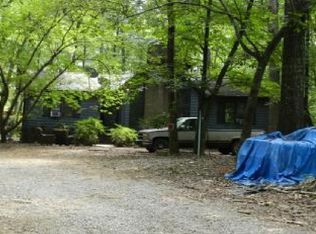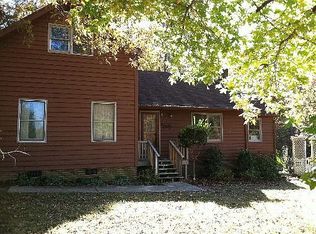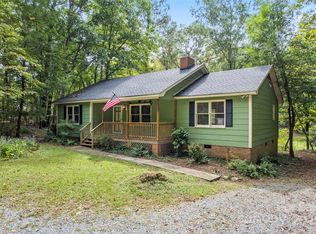Closed
$383,000
6519 Sadler Rd, Waxhaw, NC 28173
3beds
2,040sqft
Single Family Residence
Built in 1977
2.66 Acres Lot
$469,500 Zestimate®
$188/sqft
$2,802 Estimated rent
Home value
$469,500
$437,000 - $507,000
$2,802/mo
Zestimate® history
Loading...
Owner options
Explore your selling options
What's special
This property offers you the best of both worlds...Minutes to downtown Waxhaw, shopping/dining & 2.66 acres of serene wooded views. This stunning equestrian community is a horse lovers dream with NO HOA. The home sits on 2.66 acres with wooded views and ready for you to make it your own. Updates include roof, front deck, most plumbing, water heater, electrical, paint, carpet, fiber/cement siding, 4 new windows, updated kitchen, & pool liner (approx 3 years old) Primary bedroom on main w/ wood ceiling, walk-in-closet, & bathroom w/ 2 sinks, jetted tub, shower & tile floors. Great room w/ fireplace with brick surround. Kitchen w/ valuted ceilings, skylights, dining area, cherry cabinets, granite counters & tile floors. 2nd floor with a split bedroom plan and full bath. Oversized garage. The pool & patio area fenced. 1 year 2/10 home buyers warranty provided. The pool is 20 x 40. Minutes to the Mineral Springs Greenway.
Zillow last checked: 8 hours ago
Listing updated: April 04, 2024 at 10:14am
Listing Provided by:
Jennifer Herlong jennifer.herlong@allentate.com,
Howard Hanna Allen Tate Charlotte South
Bought with:
Brent Purdy
RE/MAX Executive
Source: Canopy MLS as distributed by MLS GRID,MLS#: 4104307
Facts & features
Interior
Bedrooms & bathrooms
- Bedrooms: 3
- Bathrooms: 2
- Full bathrooms: 2
- Main level bedrooms: 1
Primary bedroom
- Features: Walk-In Closet(s)
- Level: Main
Bedroom s
- Level: Upper
Bedroom s
- Level: Upper
Bathroom full
- Level: Upper
Dining area
- Features: Vaulted Ceiling(s)
- Level: Main
Great room
- Level: Main
Kitchen
- Features: Vaulted Ceiling(s)
- Level: Main
Utility room
- Level: Main
Heating
- Central
Cooling
- Central Air
Appliances
- Included: Dishwasher, Gas Range, Microwave, Oven
- Laundry: In Garage, Utility Room
Features
- Attic Other, Vaulted Ceiling(s)(s), Walk-In Closet(s)
- Flooring: Carpet, Vinyl
- Doors: French Doors, Storm Door(s)
- Windows: Insulated Windows
- Has basement: No
- Attic: Other
- Fireplace features: Great Room
Interior area
- Total structure area: 2,040
- Total interior livable area: 2,040 sqft
- Finished area above ground: 2,040
- Finished area below ground: 0
Property
Parking
- Total spaces: 2
- Parking features: Driveway, Attached Garage, Garage Faces Front, Garage on Main Level
- Attached garage spaces: 2
- Has uncovered spaces: Yes
Features
- Levels: One and One Half
- Stories: 1
- Patio & porch: Deck
- Has private pool: Yes
- Pool features: In Ground
Lot
- Size: 2.66 Acres
- Dimensions: 120 x 667 x 330 x 512
- Features: Hilly
Details
- Parcel number: 06060027B
- Zoning: AJ2
- Special conditions: Standard
Construction
Type & style
- Home type: SingleFamily
- Property subtype: Single Family Residence
Materials
- Fiber Cement
- Foundation: Crawl Space
- Roof: Shingle
Condition
- New construction: No
- Year built: 1977
Utilities & green energy
- Sewer: Septic Installed
- Water: Well
Community & neighborhood
Location
- Region: Waxhaw
- Subdivision: Valley Farms
Other
Other facts
- Listing terms: Cash,Conventional
- Road surface type: Gravel
Price history
| Date | Event | Price |
|---|---|---|
| 4/3/2024 | Sold | $383,000-4.3%$188/sqft |
Source: | ||
| 2/23/2024 | Listed for sale | $400,000+161.4%$196/sqft |
Source: | ||
| 8/3/2004 | Sold | $153,000+39.1%$75/sqft |
Source: Public Record Report a problem | ||
| 12/8/1998 | Sold | $110,000$54/sqft |
Source: Public Record Report a problem | ||
Public tax history
| Year | Property taxes | Tax assessment |
|---|---|---|
| 2025 | $2,493 +29.1% | $499,500 +71.8% |
| 2024 | $1,931 +1.3% | $290,700 |
| 2023 | $1,905 | $290,700 |
Find assessor info on the county website
Neighborhood: 28173
Nearby schools
GreatSchools rating
- 6/10Western Union Elementary SchoolGrades: PK-5Distance: 1.1 mi
- 3/10Parkwood Middle SchoolGrades: 6-8Distance: 4.7 mi
- 8/10Parkwood High SchoolGrades: 9-12Distance: 4.6 mi
Schools provided by the listing agent
- Elementary: Western Union
- Middle: Parkwood
- High: Parkwood
Source: Canopy MLS as distributed by MLS GRID. This data may not be complete. We recommend contacting the local school district to confirm school assignments for this home.
Get a cash offer in 3 minutes
Find out how much your home could sell for in as little as 3 minutes with a no-obligation cash offer.
Estimated market value$469,500
Get a cash offer in 3 minutes
Find out how much your home could sell for in as little as 3 minutes with a no-obligation cash offer.
Estimated market value
$469,500


