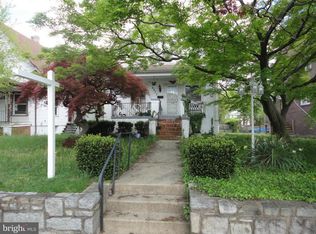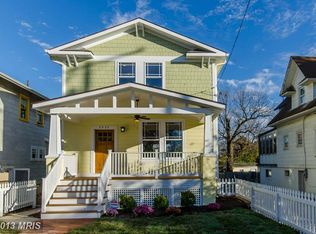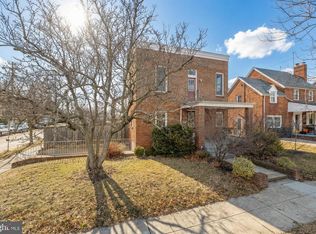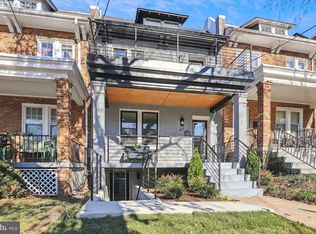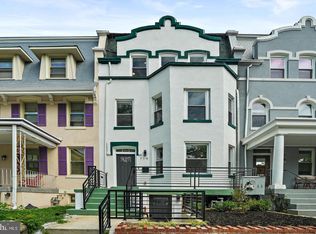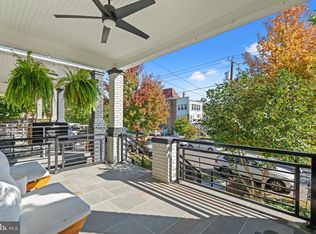A standout in the heart of Takoma DC, this storybook detached Craftsman has been thoughtfully renovated and delivers 5 bedrooms, 4.5 baths, a generous fenced yard, multiple outdoor living spaces, abundant storage, and a detached garage, this home truly checks every box. The main level welcomes you with sun-filled living and dining spaces anchored by a striking stone fireplace. At the heart of the home, a beautifully appointed kitchen makes a statement with premium cabinetry, marble countertops, professional-grade appliances, and custom tilework. A main-level bedroom with a full en-suite bath provides ideal flexibility for guests or first-floor living, while a mudroom, powder room, and expansive rear deck seamlessly extend the home outdoors. Upstairs, the primary suite is a private retreat featuring an en-suite bath and a charming balcony, perfect for quiet mornings or evening relaxation. An additional bedroom with its own en-suite bath and ample storage completes this level. The lower level offers exceptional versatility, designed with both front and side entrances, a spacious living area, a sleek kitchenette, two additional bedrooms, a full bath, and laundry hookups. Whether used as an in-law suite, au pair quarters, a potential rental, or an extension of the main home, the layout adapts effortlessly to a variety of needs. Outside, enjoy the rare luxury of a sizable fenced yard, ideal for entertaining, gardening, or four-legged friends, along with a detached garage, a tree house, and multiple outdoor areas to unwind. Just moments from grocery stores, Takoma Metro, local dining, shopping, and neighborhood favorites, this home offers the perfect blend of lifestyle, location, and design. A rare opportunity to own a truly exceptional residence in one of D.C.’s most beloved neighborhoods.
For sale
$1,149,000
6519 Piney Branch Rd NW, Washington, DC 20012
5beds
2,578sqft
Est.:
Single Family Residence
Built in 1920
5,758 Square Feet Lot
$1,110,900 Zestimate®
$446/sqft
$-- HOA
What's special
Detached garageAmple storageAbundant storageGenerous fenced yardTree houseBeautifully appointed kitchenMarble countertops
- 25 days |
- 2,686 |
- 158 |
Likely to sell faster than
Zillow last checked: 8 hours ago
Listing updated: February 18, 2026 at 02:11am
Listed by:
Jenn Smira 202-280-2060,
Compass,
Listing Team: Jenn Smira & Co | Fine Homes, Co-Listing Agent: Erica Breaux 985-226-0267,
Compass
Source: Bright MLS,MLS#: DCDC2242312
Tour with a local agent
Facts & features
Interior
Bedrooms & bathrooms
- Bedrooms: 5
- Bathrooms: 5
- Full bathrooms: 4
- 1/2 bathrooms: 1
- Main level bathrooms: 2
- Main level bedrooms: 1
Basement
- Area: 1008
Heating
- Heat Pump, Forced Air, Natural Gas
Cooling
- Central Air, Electric
Appliances
- Included: Stainless Steel Appliance(s), Washer, Dryer, Gas Water Heater
Features
- Upgraded Countertops, Recessed Lighting, Kitchen - Gourmet, Open Floorplan, Dining Area, Combination Kitchen/Dining
- Flooring: Wood
- Windows: Window Treatments
- Basement: Finished
- Number of fireplaces: 2
- Fireplace features: Electric
Interior area
- Total structure area: 2,646
- Total interior livable area: 2,578 sqft
- Finished area above ground: 1,638
- Finished area below ground: 940
Property
Parking
- Total spaces: 1
- Parking features: Garage Door Opener, Detached
- Garage spaces: 1
Accessibility
- Accessibility features: None
Features
- Levels: Three
- Stories: 3
- Pool features: None
Lot
- Size: 5,758 Square Feet
- Features: Chillum-Urban Land Complex
Details
- Additional structures: Above Grade, Below Grade
- Parcel number: 2973//0826
- Zoning: R-1B RESIDENTIAL ZONE
- Special conditions: Standard
Construction
Type & style
- Home type: SingleFamily
- Architectural style: Craftsman
- Property subtype: Single Family Residence
Materials
- Other
- Foundation: Other
Condition
- Excellent
- New construction: No
- Year built: 1920
Utilities & green energy
- Sewer: Public Sewer
- Water: Public
Community & HOA
Community
- Subdivision: Takoma
HOA
- Has HOA: No
Location
- Region: Washington
Financial & listing details
- Price per square foot: $446/sqft
- Tax assessed value: $1,034,980
- Annual tax amount: $8,056
- Date on market: 2/5/2026
- Listing agreement: Exclusive Right To Sell
- Listing terms: Cash,Conventional,FHA,Negotiable,VA Loan
- Ownership: Fee Simple
Estimated market value
$1,110,900
$1.06M - $1.17M
$5,695/mo
Price history
Price history
| Date | Event | Price |
|---|---|---|
| 2/5/2026 | Listed for sale | $1,149,000+19.1%$446/sqft |
Source: | ||
| 8/27/2020 | Sold | $965,000+0%$374/sqft |
Source: Public Record Report a problem | ||
| 6/9/2020 | Pending sale | $964,999$374/sqft |
Source: RE/MAX Distinctive Real Estate #DCDC464348 Report a problem | ||
| 5/28/2020 | Price change | $964,999-0.9%$374/sqft |
Source: RE/MAX Distinctive #DCDC464348 Report a problem | ||
| 5/8/2020 | Price change | $974,000-2.6%$378/sqft |
Source: RE/MAX Distinctive #DCDC464348 Report a problem | ||
| 4/16/2020 | Listed for sale | $999,900+131.5%$388/sqft |
Source: RE/MAX Distinctive #DCDC464348 Report a problem | ||
| 1/22/2019 | Sold | $432,000-10%$168/sqft |
Source: Public Record Report a problem | ||
| 8/21/2018 | Listing removed | $479,999$186/sqft |
Source: Equilibrium Realty LLC #1002201864 Report a problem | ||
| 8/11/2018 | Listed for sale | $479,999$186/sqft |
Source: Equilibrium Realty LLC #1002201864 Report a problem | ||
Public tax history
Public tax history
| Year | Property taxes | Tax assessment |
|---|---|---|
| 2025 | $8,056 +0.1% | $1,037,560 +0.3% |
| 2024 | $8,051 +6.8% | $1,034,240 +6.5% |
| 2023 | $7,540 +1% | $971,090 +1.5% |
| 2022 | $7,462 +6.6% | $956,610 +6.3% |
| 2021 | $7,002 -75.8% | $900,080 +55.4% |
| 2020 | $28,967 +1327.4% | $579,330 +5.2% |
| 2018 | $2,029 +5.3% | $550,850 +2.9% |
| 2017 | $1,927 +9.8% | $535,400 +6.2% |
| 2016 | $1,755 +9.9% | $504,030 +6% |
| 2015 | $1,596 +9.6% | $475,690 +15.2% |
| 2014 | $1,456 +4.5% | $412,840 -0.1% |
| 2013 | $1,394 +9.5% | $413,300 -3.9% |
| 2012 | $1,273 | $430,080 |
| 2011 | $1,273 +21% | $430,080 +9.2% |
| 2010 | $1,052 -74.2% | $393,670 -18% |
| 2009 | $4,080 +381.7% | $480,050 +11.3% |
| 2007 | $847 +5.2% | $431,310 +17.5% |
| 2006 | $805 -6.4% | $367,080 +3.3% |
| 2005 | $860 +12% | $355,350 +40% |
| 2004 | $768 -53.7% | $253,820 +46.9% |
| 2003 | $1,659 | $172,782 |
| 2002 | $1,659 -16.5% | $172,782 |
| 2001 | $1,987 | $172,782 |
Find assessor info on the county website
BuyAbility℠ payment
Est. payment
$5,965/mo
Principal & interest
$5343
Property taxes
$622
Climate risks
Neighborhood: Manor Park
Nearby schools
GreatSchools rating
- 8/10Whittier Education CampusGrades: PK-5Distance: 0.4 mi
- 5/10Ida B. Wells Middle SchoolGrades: 6-8Distance: 0.4 mi
- 4/10Coolidge High SchoolGrades: 9-12Distance: 0.3 mi
Schools provided by the listing agent
- District: District Of Columbia Public Schools
Source: Bright MLS. This data may not be complete. We recommend contacting the local school district to confirm school assignments for this home.
