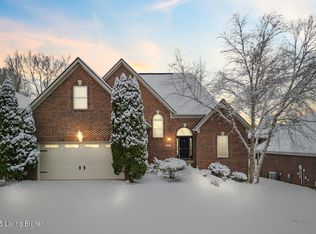Sold for $380,000
$380,000
6519 Keeling Place Rd, Louisville, KY 40291
3beds
3,228sqft
Single Family Residence
Built in 2003
10,018.8 Square Feet Lot
$426,100 Zestimate®
$118/sqft
$2,555 Estimated rent
Home value
$426,100
$405,000 - $447,000
$2,555/mo
Zestimate® history
Loading...
Owner options
Explore your selling options
What's special
This awesome 3 bedroom 2.5 bath walkout ranch with a 3 car garage is located in desirable Keeling Place in the heart of Fern Creek. Inside you will find an open and functional floor plan with vaulted ceilings throughout. The large vaulted room in the front of the house was used as a home office, however it would make a fabulous formal living room or den. The open dining room and great room are perfect for entertaining and flows perfectly into the extra large eat in kitchen with center island. The first floor is rounded out with two spacious guest rooms, a full bath and a private primary suite with a large bathroom with new tile. As if that wasn't enough there is a partially finished walkout lower level with a large rec room and a half bath(this bath has been plumbed for a corner shower and could be easily converted to a full bath). The lower level also allows access to the garages, a large storage area and an unfinished room that could be finished as an office/playroom or studio. Out back there is a large backyard and a partially covered deck. Conveniently located near schools, freeways and shopping, call today for your private showing!
Zillow last checked: 8 hours ago
Listing updated: January 27, 2025 at 06:09am
Listed by:
Craig Shellman 502-314-1191,
Mayer REALTORS,
John R Koestel 502-609-7753
Bought with:
Shamus Greene, 209414
United Real Estate Louisville
Source: GLARMLS,MLS#: 1635981
Facts & features
Interior
Bedrooms & bathrooms
- Bedrooms: 3
- Bathrooms: 3
- Full bathrooms: 2
- 1/2 bathrooms: 1
Primary bedroom
- Level: First
Bedroom
- Level: First
Bedroom
- Level: First
Primary bathroom
- Level: First
Full bathroom
- Level: First
Half bathroom
- Level: Basement
Dining room
- Level: First
Family room
- Level: Basement
Great room
- Level: First
Kitchen
- Level: First
Laundry
- Level: First
Living room
- Level: First
Heating
- Forced Air, Natural Gas
Cooling
- Central Air
Features
- Basement: Walkout Part Fin
- Has fireplace: No
Interior area
- Total structure area: 2,350
- Total interior livable area: 3,228 sqft
- Finished area above ground: 2,350
- Finished area below ground: 878
Property
Parking
- Total spaces: 3
- Parking features: Attached, Entry Side, Lower Level
- Attached garage spaces: 3
Features
- Stories: 1
- Patio & porch: Deck, Patio
- Fencing: None
Lot
- Size: 10,018 sqft
Details
- Parcel number: 342900740000
Construction
Type & style
- Home type: SingleFamily
- Architectural style: Ranch
- Property subtype: Single Family Residence
Materials
- Wood Frame, Brick
- Foundation: Concrete Perimeter
- Roof: Shingle
Condition
- Year built: 2003
Utilities & green energy
- Sewer: Public Sewer
- Water: Public
- Utilities for property: Natural Gas Connected
Community & neighborhood
Location
- Region: Louisville
- Subdivision: Keeling Place
HOA & financial
HOA
- Has HOA: Yes
- HOA fee: $225 annually
Price history
| Date | Event | Price |
|---|---|---|
| 7/17/2023 | Sold | $380,000-5%$118/sqft |
Source: | ||
| 6/29/2023 | Pending sale | $399,900$124/sqft |
Source: | ||
| 6/5/2023 | Contingent | $399,900$124/sqft |
Source: | ||
| 6/2/2023 | Price change | $399,900-3.6%$124/sqft |
Source: | ||
| 5/9/2023 | Listed for sale | $415,000$129/sqft |
Source: | ||
Public tax history
| Year | Property taxes | Tax assessment |
|---|---|---|
| 2021 | $3,754 +14.4% | $297,540 +6.7% |
| 2020 | $3,283 | $278,900 |
| 2019 | $3,283 +9.9% | $278,900 |
Find assessor info on the county website
Neighborhood: Fern Creek
Nearby schools
GreatSchools rating
- 7/10Wheeler Elementary SchoolGrades: K-5Distance: 0.8 mi
- 4/10Ramsey Middle SchoolGrades: 6-8Distance: 2 mi
- 3/10Fern Creek Traditional High SchoolGrades: 9-12Distance: 0.6 mi
Get pre-qualified for a loan
At Zillow Home Loans, we can pre-qualify you in as little as 5 minutes with no impact to your credit score.An equal housing lender. NMLS #10287.
Sell with ease on Zillow
Get a Zillow Showcase℠ listing at no additional cost and you could sell for —faster.
$426,100
2% more+$8,522
With Zillow Showcase(estimated)$434,622
