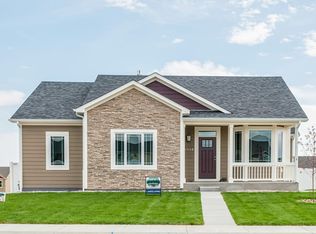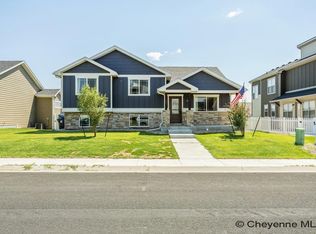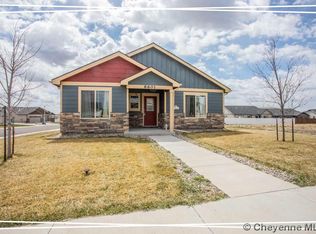Sold
Price Unknown
6519 Hitching Post Ln, Cheyenne, WY 82001
4beds
3,463sqft
City Residential, Residential
Built in 2021
6,534 Square Feet Lot
$554,300 Zestimate®
$--/sqft
$3,482 Estimated rent
Home value
$554,300
$515,000 - $593,000
$3,482/mo
Zestimate® history
Loading...
Owner options
Explore your selling options
What's special
Better than new, this stunning Saddle Ridge home offers 4 bedrooms, 4 bathrooms, and a 2-car attached garage. Enjoy Wyoming’s breathtaking sunsets from your private balcony or cozy up by the main floor fireplace. The open-concept design features hand-textured walls, luxury tile flooring, and gorgeous granite countertops. The kitchen shines with sleek gunmetal appliances, while main floor laundry and a spacious primary suite add convenience. Stay cool with central A/C in the summer and enjoy the fenced backyard for outdoor living. Custom electric blinds throughout complete this move-in-ready home, located just minutes from the local elementary school. Don’t miss it!
Zillow last checked: 8 hours ago
Listing updated: August 04, 2025 at 02:45pm
Listed by:
Tanya Keller 307-287-8230,
Coldwell Banker, The Property Exchange
Bought with:
Desiree VanKirk
Coldwell Banker, The Property Exchange
Source: Cheyenne BOR,MLS#: 97098
Facts & features
Interior
Bedrooms & bathrooms
- Bedrooms: 4
- Bathrooms: 4
- Full bathrooms: 2
- 3/4 bathrooms: 1
- 1/2 bathrooms: 1
- Main level bathrooms: 2
Primary bedroom
- Level: Main
- Area: 168
- Dimensions: 14 x 12
Bedroom 2
- Level: Upper
- Area: 143
- Dimensions: 11 x 13
Bedroom 3
- Level: Upper
- Area: 143
- Dimensions: 11 x 13
Bedroom 4
- Level: Upper
- Area: 256
- Dimensions: 16 x 16
Bathroom 1
- Features: 3/4
- Level: Main
Bathroom 2
- Features: Half
- Level: Main
Bathroom 3
- Features: Full
- Level: Upper
Bathroom 4
- Features: Full
- Level: Basement
Dining room
- Level: Main
- Area: 130
- Dimensions: 10 x 13
Family room
- Level: Upper
- Area: 300
- Dimensions: 25 x 12
Kitchen
- Level: Main
- Area: 143
- Dimensions: 11 x 13
Living room
- Level: Main
- Area: 182
- Dimensions: 14 x 13
Basement
- Area: 1024
Heating
- Forced Air, Natural Gas
Cooling
- Central Air
Appliances
- Included: Dishwasher, Disposal, Microwave, Range, Refrigerator, Tankless Water Heater
- Laundry: Main Level
Features
- Eat-in Kitchen, Great Room, Separate Dining, Walk-In Closet(s), Main Floor Primary, Granite Counters
- Flooring: Tile, Luxury Vinyl
- Basement: Interior Entry,Partially Finished
- Number of fireplaces: 1
- Fireplace features: One, Gas
Interior area
- Total structure area: 3,463
- Total interior livable area: 3,463 sqft
- Finished area above ground: 2,439
Property
Parking
- Total spaces: 2
- Parking features: 2 Car Attached
- Attached garage spaces: 2
Accessibility
- Accessibility features: None
Features
- Levels: Two
- Stories: 2
- Patio & porch: Patio, Porch
- Exterior features: Sprinkler System
- Fencing: Back Yard,Fenced
Lot
- Size: 6,534 sqft
- Dimensions: 6,495
- Features: Front Yard Sod/Grass, Sprinklers In Front, Backyard Sod/Grass, Sprinklers In Rear
Details
- Parcel number: 14662532000400
- Special conditions: Arms Length Sale
Construction
Type & style
- Home type: SingleFamily
- Property subtype: City Residential, Residential
Materials
- Wood/Hardboard
- Foundation: Basement
- Roof: Composition/Asphalt
Condition
- New construction: No
- Year built: 2021
Utilities & green energy
- Electric: Black Hills Energy
- Gas: Black Hills Energy
- Sewer: City Sewer
- Water: Public
Green energy
- Energy efficient items: Thermostat, Ceiling Fan
Community & neighborhood
Location
- Region: Cheyenne
- Subdivision: Saddle Ridge
Other
Other facts
- Listing agreement: N
- Listing terms: Cash,Conventional,FHA,VA Loan
Price history
| Date | Event | Price |
|---|---|---|
| 7/31/2025 | Sold | -- |
Source: | ||
| 6/14/2025 | Pending sale | $555,000$160/sqft |
Source: | ||
| 5/13/2025 | Listed for sale | $555,000$160/sqft |
Source: | ||
| 5/13/2025 | Listing removed | $555,000$160/sqft |
Source: | ||
| 5/9/2025 | Price change | $555,000-0.8%$160/sqft |
Source: | ||
Public tax history
| Year | Property taxes | Tax assessment |
|---|---|---|
| 2024 | $4,030 +0.3% | $56,999 +0.3% |
| 2023 | $4,017 +8.6% | $56,812 +10.8% |
| 2022 | $3,700 +1025.1% | $51,260 +1027.6% |
Find assessor info on the county website
Neighborhood: 82001
Nearby schools
GreatSchools rating
- 4/10Saddle Ridge Elementary SchoolGrades: K-6Distance: 0.3 mi
- 3/10Carey Junior High SchoolGrades: 7-8Distance: 2.2 mi
- 4/10East High SchoolGrades: 9-12Distance: 2.4 mi


