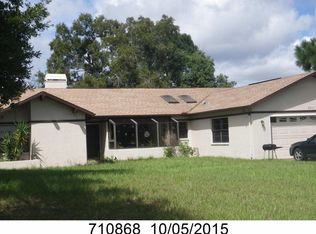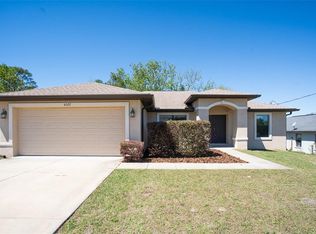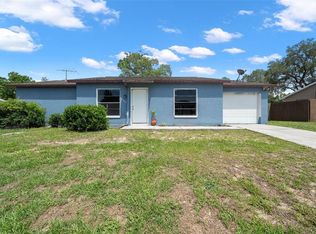Sold for $205,000
$205,000
6519 Grapewood Rd, Spring Hill, FL 34609
2beds
942sqft
Single Family Residence
Built in 1988
10,018.8 Square Feet Lot
$-- Zestimate®
$218/sqft
$1,734 Estimated rent
Home value
Not available
Estimated sales range
Not available
$1,734/mo
Zestimate® history
Loading...
Owner options
Explore your selling options
What's special
Welcome to this charming two-bedroom, one-bathroom home that perfectly balances comfort and functionality. As you step inside, you're greeted by a cozy living room that flows seamlessly into the dining area, creating an inviting space for family gatherings or entertaining friends. The beautiful kitchen is the heart of the home, featuring modern appliances, ample counter space, and plenty of cabinets for storage, making meal prep a delight. The bathroom is thoughtfully designed with a convenient tub-shower combo, providing a relaxing retreat after a long day. Both spacious bedrooms offer plenty of natural light and room for personal touches, ensuring a restful atmosphere. Practicality is enhanced with an inside laundry room, making chores a breeze. The home includes a one-car garage, providing additional storage and easy access to your vehicle. Step outside to discover a large, fenced backyard, perfect for outdoor activities, gardening, or simply enjoying the fresh air. A shed is nestled in the corner, offering extra space for tools and equipment. Located just minutes from the Suncoast Parkway, commuting to Tampa is quick and easy. This home is also conveniently situated near schools, shopping, and dining options, all while being in the beautiful community of Spring Hill. Whether you're a first-time buyer or looking to downsize, this home offers the perfect blend of comfort and convenience!
Zillow last checked: 8 hours ago
Listing updated: February 28, 2025 at 05:51am
Listed by:
Jacqueline M. King 352-650-8920,
Keller Williams-Elite Partners
Bought with:
Paid Reciprocal Greater Tampa Realtors-Buyer
Paid Reciprocal Office
Source: HCMLS,MLS#: 2241479
Facts & features
Interior
Bedrooms & bathrooms
- Bedrooms: 2
- Bathrooms: 1
- Full bathrooms: 1
Heating
- Central, Electric
Cooling
- Central Air, Electric
Appliances
- Included: Dishwasher, Electric Oven, Microwave, Refrigerator
- Laundry: Sink
Features
- Built-in Features, Ceiling Fan(s), Open Floorplan, Pantry, Primary Bathroom - Tub with Shower, Other
- Flooring: Laminate, Tile, Wood
- Has fireplace: No
Interior area
- Total structure area: 942
- Total interior livable area: 942 sqft
Property
Parking
- Total spaces: 1
- Parking features: Attached, Garage Door Opener
- Attached garage spaces: 1
Features
- Levels: One
- Stories: 1
- Fencing: Vinyl
Lot
- Size: 10,018 sqft
- Features: Few Trees
Details
- Additional structures: Shed(s)
- Parcel number: R32 323 17 5200 1354 0170
- Zoning: PDP
- Zoning description: Planned Development Project
- Special conditions: Standard
Construction
Type & style
- Home type: SingleFamily
- Architectural style: Contemporary
- Property subtype: Single Family Residence
Materials
- Block, Concrete, Stucco
- Roof: Shingle
Condition
- Fixer
- New construction: No
- Year built: 1988
Utilities & green energy
- Electric: 220 Volts
- Sewer: Private Sewer
- Water: Public
- Utilities for property: Cable Available, Electricity Available
Community & neighborhood
Security
- Security features: Smoke Detector(s)
Location
- Region: Spring Hill
- Subdivision: Spring Hill Unit 20
Other
Other facts
- Listing terms: Cash,Conventional,FHA,VA Loan,Other
- Road surface type: Paved
Price history
| Date | Event | Price |
|---|---|---|
| 2/27/2025 | Sold | $205,000+0%$218/sqft |
Source: | ||
| 2/20/2025 | Pending sale | $204,900$218/sqft |
Source: | ||
| 2/20/2025 | Listed for sale | $204,900$218/sqft |
Source: | ||
| 11/19/2024 | Pending sale | $204,900$218/sqft |
Source: | ||
| 10/31/2024 | Listed for sale | $204,900+398.6%$218/sqft |
Source: | ||
Public tax history
| Year | Property taxes | Tax assessment |
|---|---|---|
| 2024 | $2,303 +4.6% | $98,615 +10% |
| 2023 | $2,202 +9.9% | $89,650 +10% |
| 2022 | $2,004 +14% | $81,500 +10% |
Find assessor info on the county website
Neighborhood: 34609
Nearby schools
GreatSchools rating
- 6/10Pine Grove Elementary SchoolGrades: PK-5Distance: 3.2 mi
- 6/10West Hernando Middle SchoolGrades: 6-8Distance: 3.1 mi
- 2/10Central High SchoolGrades: 9-12Distance: 2.9 mi
Schools provided by the listing agent
- Elementary: Pine Grove
- Middle: West Hernando
- High: Central
Source: HCMLS. This data may not be complete. We recommend contacting the local school district to confirm school assignments for this home.
Get pre-qualified for a loan
At Zillow Home Loans, we can pre-qualify you in as little as 5 minutes with no impact to your credit score.An equal housing lender. NMLS #10287.


