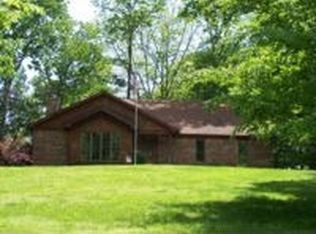Beautiful well kept ranch home with vaulted ceiling. Spacious LR with gorgeous stone fireplace. You'll love the expansive kitchen with the island for cooking. The office nook off he eat-in kitchen provides plenty of room to stay organized. Lots of room in the master BR with walk-in closet & full bath. Full basement has 2 rooms for family fun. Newly finsihed 3rd full bath downstairs makes this a wonderful layout for family entertaining. Large 2 car garage. Pool table stays. Heat pump is 5 yrs old. Schm itt cabinets, gutter helmet, 2 x 6 exterior framed walls. You'll absolutely LOVE the nearby park with-in walking distance. There's a new roof too! Sq ft & rm sz approx.
This property is off market, which means it's not currently listed for sale or rent on Zillow. This may be different from what's available on other websites or public sources.

