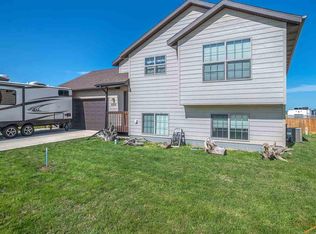Sold for $375,000 on 09/26/24
$375,000
6519 Astoria Ln, Summerset, SD 57718
4beds
1,879sqft
Site Built
Built in 2013
6,969.6 Square Feet Lot
$382,800 Zestimate®
$200/sqft
$2,061 Estimated rent
Home value
$382,800
Estimated sales range
Not available
$2,061/mo
Zestimate® history
Loading...
Owner options
Explore your selling options
What's special
Well maintained home located at the end of Astoria street in Summerset. Recent updates include $9489 in new redwood deck, $9398 luxury vinyl flooring on the main level and $7063 in concrete RV parking pad. Main level features raised panel doors, vaulted ceilings, two bedroom, bath, dining area and convenient kitchen area. Easy access to redwood deck with view of the hills to the east. Lower level has two additional bedrooms, bath and nice sized family room. New siding in 2020 along with new gutters, shingles and garage door in 2024. Nice sized two car garage that is heated. If you need additional parking this home has a fenced in RV concrete parking pad. Back yard is fenced and has barriers that can be easily removed to prevent dogs from escaping.
Zillow last checked: 8 hours ago
Listing updated: September 30, 2024 at 07:35am
Listed by:
Gene Hensley,
RE/MAX Results
Bought with:
Sidney Toennies
eXp Realty
Source: Mount Rushmore Area AOR,MLS#: 81388
Facts & features
Interior
Bedrooms & bathrooms
- Bedrooms: 4
- Bathrooms: 2
- Full bathrooms: 2
- Main level bathrooms: 1
- Main level bedrooms: 2
Primary bedroom
- Level: Main
- Area: 182
- Dimensions: 14 x 13
Bedroom 2
- Level: Main
- Area: 130
- Dimensions: 13 x 10
Bedroom 3
- Level: Lower
- Area: 130
- Dimensions: 13 x 10
Bedroom 4
- Level: Lower
- Area: 120
- Dimensions: 12 x 10
Dining room
- Area: 110
- Dimensions: 11 x 10
Kitchen
- Level: Main
- Dimensions: 11 x 10
Living room
- Description: m
- Level: Main
- Area: 224
- Dimensions: 16 x 14
Heating
- Natural Gas, Forced Air
Cooling
- Refrig. C/Air
Appliances
- Included: Dishwasher, Refrigerator, Electric Range Oven, Microwave, Washer, Dryer
- Laundry: Main Level, Lower Level
Features
- Vaulted Ceiling(s), Ceiling Fan(s)
- Flooring: Carpet
- Windows: Window Coverings
- Basement: Partial,Finished
- Number of fireplaces: 1
- Fireplace features: None
Interior area
- Total structure area: 1,879
- Total interior livable area: 1,879 sqft
Property
Parking
- Total spaces: 2
- Parking features: Two Car, Attached, RV Access/Parking, Garage Door Opener
- Attached garage spaces: 2
Features
- Levels: Split Foyer
- Patio & porch: Open Deck
- Fencing: Wood
Lot
- Size: 6,969 sqft
- Features: Cul-De-Sac, Lawn
Details
- Parcel number: 0C501201
Construction
Type & style
- Home type: SingleFamily
- Property subtype: Site Built
Materials
- Frame
- Roof: Composition
Condition
- Year built: 2013
Utilities & green energy
- Utilities for property: Cable
Community & neighborhood
Security
- Security features: Smoke Detector(s)
Location
- Region: Summerset
- Subdivision: Summerset USA
Other
Other facts
- Road surface type: Paved
Price history
| Date | Event | Price |
|---|---|---|
| 9/26/2024 | Sold | $375,000-3.8%$200/sqft |
Source: | ||
| 8/25/2024 | Contingent | $389,900$208/sqft |
Source: | ||
| 8/14/2024 | Listed for sale | $389,900+11.4%$208/sqft |
Source: | ||
| 9/24/2022 | Listing removed | -- |
Source: | ||
| 8/23/2022 | Pending sale | $350,000$186/sqft |
Source: | ||
Public tax history
| Year | Property taxes | Tax assessment |
|---|---|---|
| 2025 | $4,102 -1.9% | $329,433 +2.7% |
| 2024 | $4,182 +18.4% | $320,735 |
| 2023 | $3,531 | $320,735 +27.8% |
Find assessor info on the county website
Neighborhood: 57718
Nearby schools
GreatSchools rating
- 3/10Black Hawk Elementary - 03Grades: K-5Distance: 1.8 mi
- 5/10West Middle School - 37Grades: 6-8Distance: 7.6 mi
- 5/10Stevens High School - 42Grades: 9-12Distance: 7.4 mi

Get pre-qualified for a loan
At Zillow Home Loans, we can pre-qualify you in as little as 5 minutes with no impact to your credit score.An equal housing lender. NMLS #10287.
