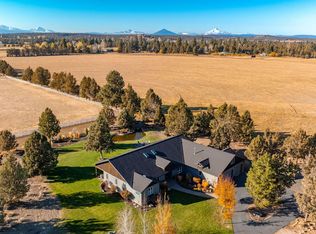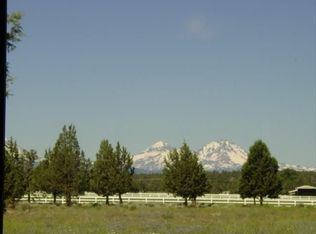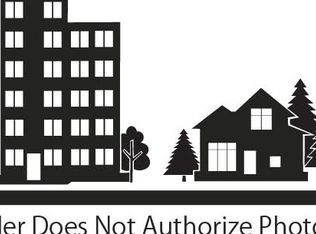Sold for $2,100,000
$2,100,000
65181 Highland Rd, Bend, OR 97703
4beds
2,800sqft
SingleFamily
Built in 2002
3.78 Acres Lot
$2,016,500 Zestimate®
$750/sqft
$5,657 Estimated rent
Home value
$2,016,500
$1.84M - $2.22M
$5,657/mo
Zestimate® history
Loading...
Owner options
Explore your selling options
What's special
Spectacular unobstructed Cascade Mountain views showcase this spacious single level home. Situated on 3.78 flat acres amid an ultra private park-like reprieve. Property includes water rights maintained with underground irrigation. Tranquil setting boasts a pond, waterfall, paver fire pit patio and lush landscape perfect for children and outdoor entertaining. Enjoy stunning mountain views entering the home, large rooms, KitchenAid appliances, beautiful custom fireplace in large family room are just a few features. Oversized master suite with mountain views. Plenty of space to settle and relax in your luxurious suite with two walk-in closets, soaking tub, large tiled shower, two vanities with sitting area. Large covered patio makes outdoors inviting during the winter. Entire property is fully fenced with dog proof fencing and a private gated entry. Oversized garage and abundance of space ideal for parking your toys. Rare find with views, room to play and a short walk to Deschutes River.
Facts & features
Interior
Bedrooms & bathrooms
- Bedrooms: 4
- Bathrooms: 3
- Full bathrooms: 3
Heating
- Forced air, Heat pump
Cooling
- Central
Appliances
- Included: Dishwasher, Garbage disposal, Microwave, Range / Oven, Refrigerator
Features
- Pantry, Shower/Tub Combo, Tile Counters, Double Vanity, Linen Closet, Walk-In Closet(s), Ceiling Fan(s), Central Vacuum, Soaking Tub, Tile Shower, Smart Thermostat, Smart Lighting, Open Floorplan, Built-in Features
- Flooring: Carpet
- Windows: Vinyl Frames, Skylight(s), Double Pane Windows
- Fireplace features: Propane, Family Room, Insert
- Common walls with other units/homes: No Common Walls
Interior area
- Total interior livable area: 2,800 sqft
Property
Parking
- Total spaces: 3
- Parking features: Garage - Attached
Features
- Levels: One
- Has view: Yes
- View description: Mountain
Lot
- Size: 3.78 Acres
- Features: Fenced, Landscaped, Sprinkler Timer(s), Water Feature, Garden, Drip System, Level, Sprinklers In Front, Sprinklers In Rear
Details
- Additional structures: Kennel/Dog Run
- Parcel number: 1612300003300
- Special conditions: Trust
Construction
Type & style
- Home type: SingleFamily
- Architectural style: Ranch
Materials
- Roof: Composition
Condition
- Year built: 2002
Utilities & green energy
- Sewer: Septic Tank
- Water: Public
Community & neighborhood
Security
- Security features: Carbon Monoxide Detector(s), Smoke Detector(s)
Location
- Region: Bend
Other
Other facts
- Appliances: Dishwasher, Disposal, Oven, Range, Refrigerator, Water Heater, Cooktop, Double Oven, Hot Water Recirculating Pump
- Construction Materials: Frame
- Cooling: Central Air, Heat Pump
- Common Walls: No Common Walls
- Exterior Features: Deck, Patio, Spa/Hot Tub, Fire Pit
- Flooring: Hardwood, Carpet, Tile
- Foundation Details: Stemwall
- Heating: Forced Air, Heat Pump, Propane
- Interior Features: Pantry, Shower/Tub Combo, Tile Counters, Double Vanity, Linen Closet, Walk-In Closet(s), Ceiling Fan(s), Central Vacuum, Soaking Tub, Tile Shower, Smart Thermostat, Smart Lighting, Open Floorplan, Built-in Features
- Levels: One
- Lot Features: Fenced, Landscaped, Sprinkler Timer(s), Water Feature, Garden, Drip System, Level, Sprinklers In Front, Sprinklers In Rear
- Parking Features: Asphalt, Attached, Driveway, Garage Door Opener, Gravel, Gated
- Sewer: Septic Tank
- Window Features: Vinyl Frames, Skylight(s), Double Pane Windows
- Rooms: Eating Area, Family Room, Kitchen, Laundry, Great Room, Bonus Room, Office, Jack and Jill Bath, Master Bedroom, Dining Room
- Road Surface Type: Paved
- Architectural Style: Ranch
- Roof: Composition
- Fireplace Features: Propane, Family Room, Insert
- Security Features: Carbon Monoxide Detector(s), Smoke Detector(s)
- Water Source: Public
- View: Cascade Mountains, Pond
- Section: NW
- Irrigation Source: District, Pond
- Road Frontage Type: Private Access
- Special Listing Conditions: Trust
- Other Structures: Kennel/Dog Run
- Irrigation District: Tumalo
- Road surface type: Paved
Price history
| Date | Event | Price |
|---|---|---|
| 1/8/2025 | Sold | $2,100,000+55.6%$750/sqft |
Source: Public Record Report a problem | ||
| 10/21/2020 | Sold | $1,350,000+4.2%$482/sqft |
Source: Public Record Report a problem | ||
| 10/12/2020 | Pending sale | $1,295,000$463/sqft |
Source: Cascade Sotheby's Int'l Realty #220109669 Report a problem | ||
| 10/8/2020 | Listed for sale | $1,295,000+1338.9%$463/sqft |
Source: Cascade Sotheby's Int'l Realty #220109669 Report a problem | ||
| 1/5/2018 | Sold | $90,000-86.3%$32/sqft |
Source: Public Record Report a problem | ||
Public tax history
| Year | Property taxes | Tax assessment |
|---|---|---|
| 2025 | $5,844 +4.6% | $372,570 +3% |
| 2024 | $5,589 +5.8% | $361,720 +6.1% |
| 2023 | $5,283 +5.4% | $340,970 |
Find assessor info on the county website
Neighborhood: 97703
Nearby schools
GreatSchools rating
- 8/10Tumalo Community SchoolGrades: K-5Distance: 1.1 mi
- 5/10Obsidian Middle SchoolGrades: 6-8Distance: 10 mi
- 7/10Ridgeview High SchoolGrades: 9-12Distance: 7.4 mi
Schools provided by the listing agent
- Elementary: Tumalo Community School
- Middle: Obsidian Middle
- High: Ridgeview High
Source: The MLS. This data may not be complete. We recommend contacting the local school district to confirm school assignments for this home.
Sell for more on Zillow
Get a Zillow Showcase℠ listing at no additional cost and you could sell for .
$2,016,500
2% more+$40,330
With Zillow Showcase(estimated)$2,056,830


