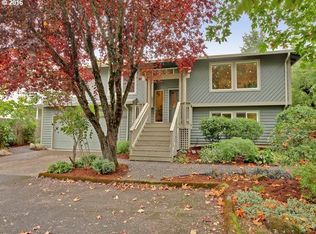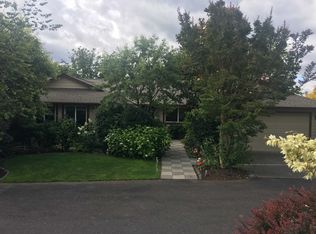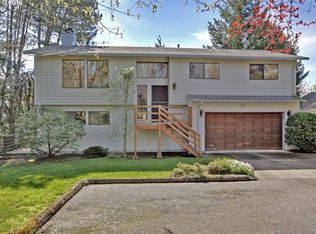Sold
Zestimate®
$610,000
6518 SW 35th Ave, Portland, OR 97221
3beds
1,800sqft
Residential, Single Family Residence
Built in 1980
7,840.8 Square Feet Lot
$610,000 Zestimate®
$339/sqft
$3,147 Estimated rent
Home value
$610,000
$580,000 - $641,000
$3,147/mo
Zestimate® history
Loading...
Owner options
Explore your selling options
What's special
Prime location just a few blocks from Gabriel Park and Southwest Community Center, and minutes from Multnomah Village, Hillsdale, and MJCC! This solid 3-bedroom, 3-bathroom home offers fantastic potential with a lower level that could easily convert into a 4th bedroom or separate living quarters—perfect for roommates or multigenerational living. Enjoy the versatile outdoor space, featuring a spacious backyard, large side yard, two decks, and a patio. The home has been thoughtfully updated with vinyl windows, a furnace and central air installed in 2017, a new roof in 2019, and refreshed countertops in the bathrooms. All just 10 minutes from downtown Portland.
Zillow last checked: 8 hours ago
Listing updated: December 02, 2025 at 05:45am
Listed by:
Nick Shivers 503-594-0805,
Keller Williams PDX Central,
Mary West 503-753-9551,
Keller Williams PDX Central
Bought with:
Jennifer Venable, 200409257
John L. Scott
Source: RMLS (OR),MLS#: 446268862
Facts & features
Interior
Bedrooms & bathrooms
- Bedrooms: 3
- Bathrooms: 3
- Full bathrooms: 3
- Main level bathrooms: 1
Primary bedroom
- Features: Bathroom, Deck, Sliding Doors, Wallto Wall Carpet
- Level: Upper
Bedroom 2
- Features: Wallto Wall Carpet
- Level: Upper
Bedroom 3
- Features: Wallto Wall Carpet
- Level: Upper
Dining room
- Features: Patio, Sliding Doors, Wood Floors
- Level: Main
Family room
- Features: Bathroom, Wallto Wall Carpet
- Level: Lower
Kitchen
- Features: Dishwasher, Disposal, Island, Microwave, Free Standing Range, Free Standing Refrigerator, Granite, Wood Floors
- Level: Main
Living room
- Features: Fireplace, Vaulted Ceiling, Wood Floors
- Level: Main
Heating
- Forced Air, Fireplace(s)
Cooling
- Central Air
Appliances
- Included: Dishwasher, Disposal, Free-Standing Range, Free-Standing Refrigerator, Microwave, Washer/Dryer, Electric Water Heater
- Laundry: Laundry Room
Features
- Granite, Vaulted Ceiling(s), Bathroom, Kitchen Island
- Flooring: Wall to Wall Carpet, Wood
- Doors: Sliding Doors
- Windows: Double Pane Windows
- Basement: Crawl Space,Daylight
- Number of fireplaces: 1
- Fireplace features: Wood Burning
Interior area
- Total structure area: 1,800
- Total interior livable area: 1,800 sqft
Property
Parking
- Total spaces: 2
- Parking features: Driveway, Attached
- Attached garage spaces: 2
- Has uncovered spaces: Yes
Accessibility
- Accessibility features: Caregiver Quarters, Accessibility
Features
- Levels: Tri Level
- Stories: 3
- Patio & porch: Deck, Patio
- Exterior features: Yard
Lot
- Size: 7,840 sqft
- Features: Trees, SqFt 7000 to 9999
Details
- Parcel number: R313883
Construction
Type & style
- Home type: SingleFamily
- Property subtype: Residential, Single Family Residence
Materials
- Wood Siding
- Roof: Composition
Condition
- Restored
- New construction: No
- Year built: 1980
Utilities & green energy
- Gas: Gas
- Sewer: Public Sewer
- Water: Public
Community & neighborhood
Location
- Region: Portland
Other
Other facts
- Listing terms: Cash,Conventional,FHA,VA Loan
- Road surface type: Paved
Price history
| Date | Event | Price |
|---|---|---|
| 12/2/2025 | Sold | $610,000-1.6%$339/sqft |
Source: | ||
| 11/10/2025 | Pending sale | $620,000$344/sqft |
Source: | ||
| 10/14/2025 | Listed for sale | $620,000+178.7%$344/sqft |
Source: | ||
| 6/28/2002 | Sold | $222,500+35.7%$124/sqft |
Source: Public Record | ||
| 6/22/1998 | Sold | $164,000$91/sqft |
Source: Public Record | ||
Public tax history
| Year | Property taxes | Tax assessment |
|---|---|---|
| 2025 | $8,304 +3.7% | $308,460 +3% |
| 2024 | $8,005 +4% | $299,480 +3% |
| 2023 | $7,697 +2.2% | $290,760 +3% |
Find assessor info on the county website
Neighborhood: Hayhurst
Nearby schools
GreatSchools rating
- 9/10Hayhurst Elementary SchoolGrades: K-8Distance: 0.8 mi
- 8/10Ida B. Wells-Barnett High SchoolGrades: 9-12Distance: 1.1 mi
- 6/10Gray Middle SchoolGrades: 6-8Distance: 0.7 mi
Schools provided by the listing agent
- Elementary: Hayhurst
- Middle: Robert Gray
- High: Ida B Wells
Source: RMLS (OR). This data may not be complete. We recommend contacting the local school district to confirm school assignments for this home.
Get a cash offer in 3 minutes
Find out how much your home could sell for in as little as 3 minutes with a no-obligation cash offer.
Estimated market value
$610,000
Get a cash offer in 3 minutes
Find out how much your home could sell for in as little as 3 minutes with a no-obligation cash offer.
Estimated market value
$610,000


