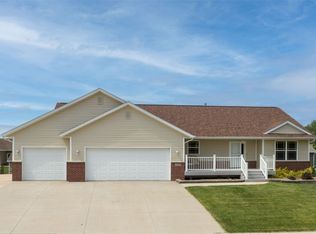Sold for $394,000
$394,000
6518 Harrison Rd SW, Cedar Rapids, IA 52404
4beds
2,557sqft
Single Family Residence
Built in 2006
0.28 Acres Lot
$400,700 Zestimate®
$154/sqft
$2,528 Estimated rent
Home value
$400,700
$373,000 - $433,000
$2,528/mo
Zestimate® history
Loading...
Owner options
Explore your selling options
What's special
Welcome to this beautifully maintained 4-bedroom, 3-bathroom single-family home, offering 2,557 square feet of comfort and style. With a fantastic walk-out basement, this home is designed for both relaxation and enjoyment.
As you enter, you’ll notice the vaulted ceilings, fresh paint and vibrant atmosphere throughout. The spacious primary suite is a true retreat, complete with a large walk-in closet and a luxurious en-suite bathroom featuring a jetted tub—ideal for unwinding after a busy day. The walk-out basement offers endless possibilities for a playroom, home gym, or family entertainment space.
Step outside to discover the large deck and a charming outdoor firepit in the backyard—perfect for cozy family evenings and summer barbecues. This home is conveniently located within walking distance of the Cedar River Trail and Hoover Park, providing ample opportunities for outdoor activities. Plus, it's situated in the highly sought-after College Community School District, making it an ideal setting for families. With ample space and modern touches, this home is truly move-in ready and waiting for you to make it your own. Don’t miss the chance to experience the comfort and convenience this property has to offer!
Zillow last checked: 8 hours ago
Listing updated: December 09, 2024 at 05:48am
Listed by:
Chassy Pollard 319-720-5700,
Pinnacle Realty LLC,
Jeff Coder,
Pinnacle Realty LLC
Bought with:
Bri Loeffler
Keller Williams Legacy Group
Source: CRAAR, CDRMLS,MLS#: 2406718 Originating MLS: Cedar Rapids Area Association Of Realtors
Originating MLS: Cedar Rapids Area Association Of Realtors
Facts & features
Interior
Bedrooms & bathrooms
- Bedrooms: 4
- Bathrooms: 3
- Full bathrooms: 3
Other
- Level: First
Heating
- Forced Air, Gas
Cooling
- Central Air
Appliances
- Included: Dryer, Dishwasher, Disposal, Gas Water Heater, Microwave, Range, Refrigerator, Washer
- Laundry: Main Level
Features
- Breakfast Bar, Eat-in Kitchen, Kitchen/Dining Combo, Bath in Primary Bedroom, Main Level Primary, Jetted Tub, Vaulted Ceiling(s)
- Basement: Full
- Has fireplace: Yes
- Fireplace features: Insert, Gas
Interior area
- Total interior livable area: 2,557 sqft
- Finished area above ground: 1,703
- Finished area below ground: 854
Property
Parking
- Total spaces: 3
- Parking features: Attached, Garage, Heated Garage, Off Street, On Street, Garage Door Opener
- Attached garage spaces: 3
- Has uncovered spaces: Yes
Features
- Patio & porch: Deck, Patio
- Exterior features: Fence
- Has spa: Yes
Lot
- Size: 0.28 Acres
- Dimensions: .276
Details
- Parcel number: 191415600500000
Construction
Type & style
- Home type: SingleFamily
- Architectural style: Ranch
- Property subtype: Single Family Residence
Materials
- Brick, Frame, Vinyl Siding
Condition
- New construction: No
- Year built: 2006
Utilities & green energy
- Sewer: Public Sewer
- Water: Public
Community & neighborhood
Location
- Region: Cedar Rapids
Other
Other facts
- Listing terms: Cash,Conventional,FHA,VA Loan
Price history
| Date | Event | Price |
|---|---|---|
| 12/6/2024 | Sold | $394,000$154/sqft |
Source: | ||
| 11/21/2024 | Pending sale | $394,000$154/sqft |
Source: | ||
| 10/9/2024 | Price change | $394,000-1.3%$154/sqft |
Source: | ||
| 9/25/2024 | Listed for sale | $399,000+59.6%$156/sqft |
Source: | ||
| 2/27/2012 | Sold | $250,000-8.9%$98/sqft |
Source: Public Record Report a problem | ||
Public tax history
| Year | Property taxes | Tax assessment |
|---|---|---|
| 2024 | $7,172 +4.9% | $408,000 +4.9% |
| 2023 | $6,840 +4.4% | $389,000 +22.5% |
| 2022 | $6,552 -0.6% | $317,600 +2.3% |
Find assessor info on the county website
Neighborhood: 52404
Nearby schools
GreatSchools rating
- 7/10Prairie Heights Elementary SchoolGrades: PK-4Distance: 1.9 mi
- 6/10Prairie PointGrades: 7-9Distance: 1.8 mi
- 2/10Prairie High SchoolGrades: 10-12Distance: 2.4 mi
Schools provided by the listing agent
- Elementary: College Comm
- Middle: College Comm
- High: College Comm
Source: CRAAR, CDRMLS. This data may not be complete. We recommend contacting the local school district to confirm school assignments for this home.
Get pre-qualified for a loan
At Zillow Home Loans, we can pre-qualify you in as little as 5 minutes with no impact to your credit score.An equal housing lender. NMLS #10287.
Sell for more on Zillow
Get a Zillow Showcase℠ listing at no additional cost and you could sell for .
$400,700
2% more+$8,014
With Zillow Showcase(estimated)$408,714
