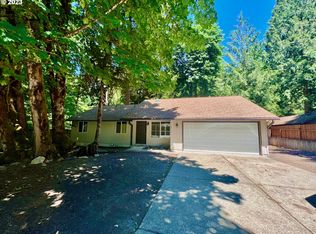A Timberline Rim chalet waiting to hear about your adventures of the day. Skiing, biking, hiking, fishing, motoring about. You decide. New interior paint, new carpet, vinyl windows, new electrical panel, 2 full baths. Electrical outlet on back patio for your hot tub. Privacy fence. Metal roof for ease of maintenance. Whether your residence, or weekend getaway, this chalet is ready for you.
This property is off market, which means it's not currently listed for sale or rent on Zillow. This may be different from what's available on other websites or public sources.
