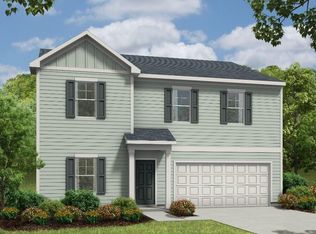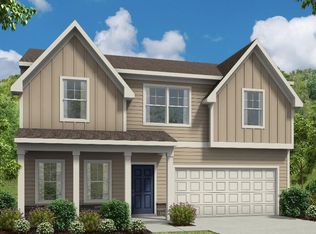Sold for $450,000 on 03/27/24
$450,000
6517 Winter Spring Dr, Wake Forest, NC 27587
4beds
2,600sqft
Single Family Residence, Residential
Built in 2023
6,098.4 Square Feet Lot
$454,100 Zestimate®
$173/sqft
$2,685 Estimated rent
Home value
$454,100
$431,000 - $477,000
$2,685/mo
Zestimate® history
Loading...
Owner options
Explore your selling options
What's special
READY EARLY 2024! The King Designer Home boasts an open floor plan and space for everyone! As you enter through the foyer, you'll find the flex space with french doors; this would make a wonderful home office, playroom or separate den. Continuing on, you'll come to the beautiful kitchen with center island, granite counters and pantry space. The kitchen opens to the dining area, MORNING ROOM and family room complete with fireplace. Just off the morning room is a patio offering a great place for outdoor entertaining or enjoying your morning coffee! Upstairs you'll find the Primary Suite with large WIC and private bath with walk-in shower and double vanity. A flexible loft space, three additional bedrooms, full bathroom with double vanity and laundry room completes the tour! BRAND NEW COMMUNITY! Our newest location is located in the Rolesville/Wake Forest area in Wake County. Meadow at Jones Dairy is a master-planned community featuring Smart Living Single Family home collection. Community amenities include a pool and walking trails. (HOME IS UNDER CONSTRUCTION - Photos are from builder's library.)
Zillow last checked: 8 hours ago
Listing updated: October 28, 2025 at 12:07am
Listed by:
Muhammad Hasan 919-943-0550,
HHHunt Homes of Raleigh-Durham
Bought with:
Mark Elbourno, 323792
Hodge & Kittrell Sotheby's Int
Source: Doorify MLS,MLS#: 10006794
Facts & features
Interior
Bedrooms & bathrooms
- Bedrooms: 4
- Bathrooms: 3
- Full bathrooms: 2
- 1/2 bathrooms: 1
Heating
- Electric, Heat Pump
Cooling
- Central Air, Electric
Appliances
- Included: Dishwasher, Electric Water Heater, Gas Range, Microwave, Plumbed For Ice Maker
- Laundry: Electric Dryer Hookup, Laundry Room, Upper Level
Features
- Bathtub/Shower Combination, Double Vanity, Entrance Foyer, Granite Counters, High Ceilings, Kitchen/Dining Room Combination, Pantry, Walk-In Closet(s), Walk-In Shower
- Flooring: Carpet, Laminate, Tile, Vinyl
- Number of fireplaces: 1
- Fireplace features: Family Room
Interior area
- Total structure area: 2,600
- Total interior livable area: 2,600 sqft
- Finished area above ground: 2,600
- Finished area below ground: 0
Property
Parking
- Total spaces: 4
- Parking features: Concrete, Driveway, Garage, Garage Door Opener, Garage Faces Front
- Attached garage spaces: 2
- Uncovered spaces: 2
Features
- Levels: Two
- Stories: 2
- Patio & porch: Patio, Porch
- Pool features: Community
- Has view: Yes
Lot
- Size: 6,098 sqft
- Dimensions: 50 x 120 x 50 x 120
Details
- Parcel number: Not Yet Assigned
- Special conditions: Standard
Construction
Type & style
- Home type: SingleFamily
- Architectural style: Craftsman
- Property subtype: Single Family Residence, Residential
Materials
- Vinyl Siding
- Foundation: Stem Walls
Condition
- New construction: Yes
- Year built: 2023
- Major remodel year: 2023
Details
- Builder name: HHHunt Homes
Utilities & green energy
- Sewer: Public Sewer
- Water: Public
- Utilities for property: Cable Available
Community & neighborhood
Community
- Community features: Pool
Location
- Region: Wake Forest
- Subdivision: Meadow at Jones Dairy
HOA & financial
HOA
- Has HOA: Yes
- HOA fee: $60 monthly
- Amenities included: Pool
- Services included: Storm Water Maintenance
Price history
| Date | Event | Price |
|---|---|---|
| 10/31/2024 | Listing removed | $2,650$1/sqft |
Source: Zillow Rentals | ||
| 10/19/2024 | Price change | $2,650-1.9%$1/sqft |
Source: Zillow Rentals | ||
| 8/25/2024 | Price change | $2,700-1.8%$1/sqft |
Source: Zillow Rentals | ||
| 8/14/2024 | Price change | $2,750-1.8%$1/sqft |
Source: Zillow Rentals | ||
| 7/17/2024 | Listed for rent | $2,800$1/sqft |
Source: Zillow Rentals | ||
Public tax history
| Year | Property taxes | Tax assessment |
|---|---|---|
| 2025 | $4,288 +249.5% | $465,337 +246.5% |
| 2024 | $1,227 | $134,300 |
Find assessor info on the county website
Neighborhood: 27587
Nearby schools
GreatSchools rating
- 6/10Sanford Creek ElementaryGrades: PK-5Distance: 2 mi
- 4/10Wake Forest Middle SchoolGrades: 6-8Distance: 3.8 mi
- 7/10Wake Forest High SchoolGrades: 9-12Distance: 3.6 mi
Schools provided by the listing agent
- Elementary: Wake - Sanford Creek
- Middle: Wake - Wake Forest
- High: Wake - Wake Forest
Source: Doorify MLS. This data may not be complete. We recommend contacting the local school district to confirm school assignments for this home.
Get a cash offer in 3 minutes
Find out how much your home could sell for in as little as 3 minutes with a no-obligation cash offer.
Estimated market value
$454,100
Get a cash offer in 3 minutes
Find out how much your home could sell for in as little as 3 minutes with a no-obligation cash offer.
Estimated market value
$454,100

