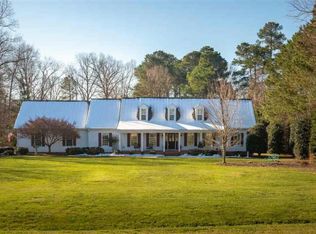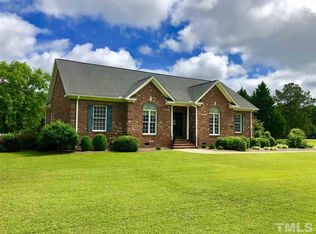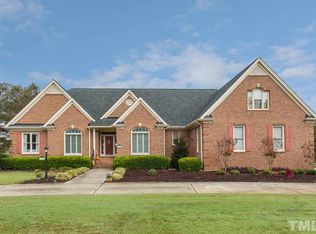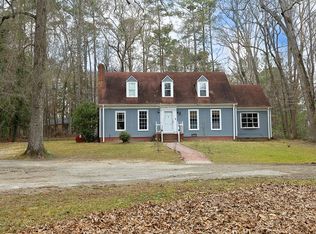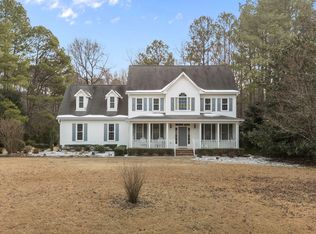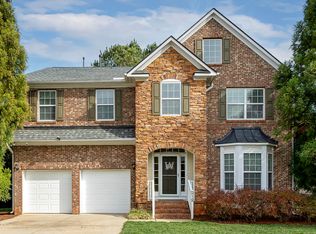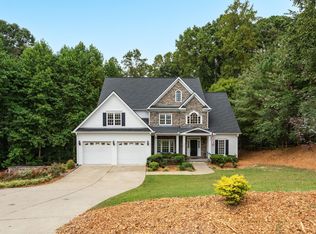Don't miss this well-kept 3,000+ Square Foot, Four Bedroom, Three Bathroom Home featuring TWO Primary Suites, all on ONE LEVEL, and located across the street from Bentwinds Country Club, but with NO ACTIVE HOA. With its Circular Driveway and Timeless Sprawling Ranch Floor Plan, this home boasts OVER an Acre of Property (1.36). Located just outside the City Limits of Fuquay-Varina, you'll find the Best of Both Worlds... the feel of Country Living, yet just 15 easy miles from Center-City Raleigh. You'll enter into the Brick Floored Foyer through a wide Covered Porch with a Stained Beadboard Ceiling. This porch is plenty big enough for a Swing, some Rocking Chairs, and a Table for your Iced Tea. The step-down Living Room offers Real Flexibility, currently being used as an additional Dining Room, and with the step back up, transitions to an open Office Space. The Family Room features a beautiful LP Gas fueled, Brick-Faced Fireplace, and striking open beam work. The warm and inviting Kitchen feels like Home, and is open to the adjoining Dining Area, with a view of the back deck. The Split-Bedroom Plan offers TWO Primary Suites, one with a welcoming Oversized Garden Tub and a Separate Shower in the ensuite Bathroom. The other two Bedrooms share a Full Bathroom in the Hall. There's a Large Central Sunroom exiting to the Wooden Deck, and a Brick Patio to carry the Living Space further Outside into the Private Back Yard. You'll find an Attached Garage big enough for Two Cars, and a bonus Detached Garage and Workshop big enough for toys, motorcycles, or another car. We think you'll agree that this home offers some BIG advantages in floor plan, build quality, and appointment over most of the new construction homes in the same price range. We're looking forward to your touring, and we think you'll be very glad you did.
For sale
$690,000
6517 Whitted Rd, Fuquay Varina, NC 27526
4beds
3,032sqft
Est.:
Single Family Residence, Residential
Built in 1975
1.36 Acres Lot
$673,600 Zestimate®
$228/sqft
$-- HOA
What's special
One levelWooden deckOpen office spaceTwo primary suitesCircular drivewaySplit-bedroom planBrick floored foyer
- 212 days |
- 2,358 |
- 74 |
Zillow last checked: 8 hours ago
Listing updated: January 25, 2026 at 09:11pm
Listed by:
Robert Kinch 919-879-9903,
Fathom Realty NC
Source: Doorify MLS,MLS#: 10109091
Tour with a local agent
Facts & features
Interior
Bedrooms & bathrooms
- Bedrooms: 4
- Bathrooms: 3
- Full bathrooms: 3
Heating
- Central, Forced Air, Propane
Cooling
- Ceiling Fan(s), Central Air
Appliances
- Included: Built-In Electric Oven, Built-In Electric Range, Dishwasher, Dryer, Instant Hot Water, Water Heater, Refrigerator, Tankless Water Heater, Washer
- Laundry: Laundry Room, Main Level
Features
- Bathtub/Shower Combination, Bookcases, Ceiling Fan(s), Double Vanity, Entrance Foyer, In-Law Floorplan, Kitchen Island, Pantry, Master Downstairs, Second Primary Bedroom, Separate Shower, Storage, Tray Ceiling(s), Vaulted Ceiling(s), Walk-In Closet(s), Walk-In Shower, Water Closet
- Flooring: Brick, Carpet, Hardwood, Linoleum, Tile
- Doors: French Doors
- Basement: Crawl Space
- Number of fireplaces: 1
- Fireplace features: Family Room, Gas Log, Masonry, Propane, Raised Hearth
- Common walls with other units/homes: No Common Walls, No One Above, No One Below
Interior area
- Total structure area: 3,032
- Total interior livable area: 3,032 sqft
- Finished area above ground: 3,032
- Finished area below ground: 0
Property
Parking
- Total spaces: 9
- Parking features: Asphalt, Attached, Circular Driveway, Garage, Garage Door Opener, Garage Faces Side, Off Street, On Site
- Attached garage spaces: 3
- Uncovered spaces: 6
Accessibility
- Accessibility features: Accessible Approach with Ramp, Accessible Bedroom, Accessible Central Living Area, Accessible Entrance
Features
- Levels: One
- Stories: 1
- Patio & porch: Deck, Front Porch, Patio
- Exterior features: Private Yard, Rain Gutters
- Has view: Yes
Lot
- Size: 1.36 Acres
- Features: Back Yard, Front Yard, Hardwood Trees, Landscaped, Level, Partially Cleared
Details
- Additional structures: Second Garage, Shed(s), Storage, Workshop
- Parcel number: 0083983
- Zoning: RA
- Special conditions: Standard
Construction
Type & style
- Home type: SingleFamily
- Architectural style: Ranch, Traditional
- Property subtype: Single Family Residence, Residential
Materials
- Brick Veneer, HardiPlank Type
- Foundation: Brick/Mortar
- Roof: Shingle
Condition
- New construction: No
- Year built: 1975
- Major remodel year: 1985
Utilities & green energy
- Sewer: Septic Tank
- Water: Private, Well
- Utilities for property: Cable Available, Electricity Connected, Septic Connected, Water Connected
Community & HOA
Community
- Features: Golf
- Subdivision: Woodlake Estates
HOA
- Has HOA: No
- Amenities included: None
Location
- Region: Fuquay Varina
Financial & listing details
- Price per square foot: $228/sqft
- Tax assessed value: $612,111
- Annual tax amount: $3,935
- Date on market: 7/12/2025
- Road surface type: Asphalt, Paved
Estimated market value
$673,600
$640,000 - $707,000
$3,049/mo
Price history
Price history
| Date | Event | Price |
|---|---|---|
| 9/5/2025 | Price change | $690,000-1.4%$228/sqft |
Source: | ||
| 7/13/2025 | Listed for sale | $700,000-3.4%$231/sqft |
Source: | ||
| 7/8/2025 | Listing removed | $725,000$239/sqft |
Source: | ||
| 6/9/2025 | Price change | $725,000-2.7%$239/sqft |
Source: | ||
| 6/2/2025 | Listed for sale | $745,000+217%$246/sqft |
Source: | ||
Public tax history
Public tax history
| Year | Property taxes | Tax assessment |
|---|---|---|
| 2025 | $3,935 +3% | $612,111 |
| 2024 | $3,821 +12.3% | $612,111 +41.1% |
| 2023 | $3,401 +7.9% | $433,674 |
Find assessor info on the county website
BuyAbility℠ payment
Est. payment
$3,901/mo
Principal & interest
$3268
Property taxes
$391
Home insurance
$242
Climate risks
Neighborhood: 27526
Nearby schools
GreatSchools rating
- 9/10Ballentine ElementaryGrades: PK-5Distance: 0.5 mi
- 8/10West Lake MiddleGrades: 6-8Distance: 2.7 mi
- 5/10Willow Spring HighGrades: 9-12Distance: 3.6 mi
Schools provided by the listing agent
- Elementary: Wake - Ballentine
- Middle: Wake - West Lake
- High: Wake - Willow Spring
Source: Doorify MLS. This data may not be complete. We recommend contacting the local school district to confirm school assignments for this home.
- Loading
- Loading
