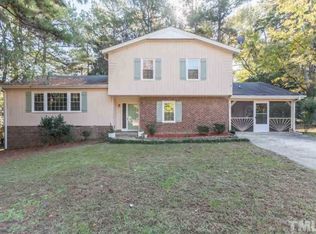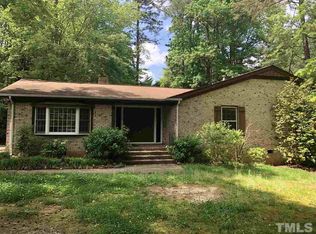Sold for $365,000
$365,000
6517 Suburban Dr, Raleigh, NC 27615
3beds
1,591sqft
Single Family Residence, Residential
Built in 1971
0.39 Acres Lot
$432,600 Zestimate®
$229/sqft
$2,082 Estimated rent
Home value
$432,600
$407,000 - $463,000
$2,082/mo
Zestimate® history
Loading...
Owner options
Explore your selling options
What's special
Charming 3Bdrm/2Bath RANCH located in the heart of N Raleigh! Featuring a light-filled Family Room, formal Dining and eat-in Kitchen plus Breakfast Nook. Cozy Living Room/Den includes a large brick hearth and gas fireplace. Spacious carpeted bedrooms has hardwoods underneath. Original-retro stained glass front door! Large landscaped lot. Back deck overlooks a tree-lined fenced yard, perfect for entertaining! Exterior storage; carport and long driveway. EXCELLENT LOCATION with easy access to EVERYTHING including 440/Beltline & 540. Just minutes to shopping/dining and walking distance to Falls Village via neighborhood pathway. Washer/dryer, microwave and refrigerator convey. This home is awaiting your customization! HURRY!
Zillow last checked: 8 hours ago
Listing updated: October 27, 2025 at 04:24pm
Listed by:
Beth Martin 919-395-5193,
Sizemore Realty Group, LLC
Bought with:
Taralyn Farrell, 278617
Coldwell Banker Advantage
Source: Doorify MLS,MLS#: 2507405
Facts & features
Interior
Bedrooms & bathrooms
- Bedrooms: 3
- Bathrooms: 2
- Full bathrooms: 2
Heating
- Forced Air, Natural Gas
Cooling
- Central Air, Electric
Appliances
- Included: Dishwasher, Electric Range, Electric Water Heater, Microwave, Plumbed For Ice Maker, Refrigerator, Washer
- Laundry: Electric Dryer Hookup, In Kitchen, Laundry Closet
Features
- Bathtub/Shower Combination, Ceiling Fan(s), Eat-in Kitchen, Entrance Foyer, Master Downstairs, Storage, Walk-In Shower, Other
- Flooring: Carpet, Hardwood, Tile, Vinyl
- Windows: Blinds
- Basement: Crawl Space
- Number of fireplaces: 1
- Fireplace features: Den, Gas, Gas Log
Interior area
- Total structure area: 1,591
- Total interior livable area: 1,591 sqft
- Finished area above ground: 1,591
- Finished area below ground: 0
Property
Parking
- Total spaces: 1
- Parking features: Carport, Concrete, Driveway
- Carport spaces: 1
Accessibility
- Accessibility features: Accessible Washer/Dryer
Features
- Levels: One
- Stories: 1
- Patio & porch: Deck, Porch
- Exterior features: Fenced Yard
- Has view: Yes
Lot
- Size: 0.39 Acres
- Features: Corner Lot, Hardwood Trees, Landscaped
Details
- Parcel number: 1717026627
Construction
Type & style
- Home type: SingleFamily
- Architectural style: Tudor
- Property subtype: Single Family Residence, Residential
Materials
- Brick, Wood Siding
Condition
- New construction: No
- Year built: 1971
Utilities & green energy
- Sewer: Public Sewer
- Water: Public
Community & neighborhood
Location
- Region: Raleigh
- Subdivision: North Haven
HOA & financial
HOA
- Has HOA: No
Price history
| Date | Event | Price |
|---|---|---|
| 5/31/2023 | Sold | $365,000-1.4%$229/sqft |
Source: | ||
| 5/1/2023 | Contingent | $370,000$233/sqft |
Source: | ||
| 4/27/2023 | Listed for sale | $370,000$233/sqft |
Source: | ||
Public tax history
| Year | Property taxes | Tax assessment |
|---|---|---|
| 2025 | $3,375 +0.4% | $384,678 |
| 2024 | $3,361 +22% | $384,678 +53.3% |
| 2023 | $2,755 +7.6% | $250,877 |
Find assessor info on the county website
Neighborhood: North Raleigh
Nearby schools
GreatSchools rating
- 7/10North Ridge ElementaryGrades: PK-5Distance: 0.6 mi
- 8/10West Millbrook MiddleGrades: 6-8Distance: 1.4 mi
- 6/10Sanderson HighGrades: 9-12Distance: 1.4 mi
Schools provided by the listing agent
- Elementary: Wake - North Ridge
- Middle: Wake - West Millbrook
- High: Wake - Sanderson
Source: Doorify MLS. This data may not be complete. We recommend contacting the local school district to confirm school assignments for this home.
Get a cash offer in 3 minutes
Find out how much your home could sell for in as little as 3 minutes with a no-obligation cash offer.
Estimated market value$432,600
Get a cash offer in 3 minutes
Find out how much your home could sell for in as little as 3 minutes with a no-obligation cash offer.
Estimated market value
$432,600

