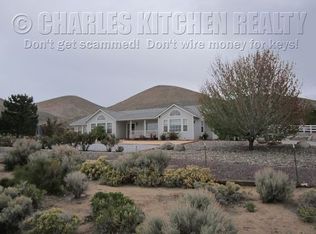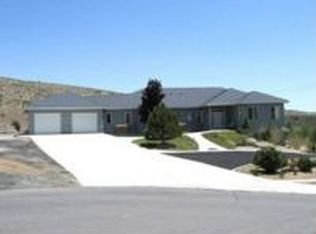Incredible opportunity to own phenomenal custom home in the perfect location! Sitting on almost 3 acres and backs to BLM land with the best city and mountain View's Carson has to offer! Freshly remodeled with newer lighting throughout, flooring, paint and stunning master bathroom. Over 10 cars of garage space with 2 RV Garages/ shop with 50 amp, salt water pool, horse stall building/tack room. Professionally landscaped with pavers throughout and custom built in barbecue/bar for those days of entertaining.
This property is off market, which means it's not currently listed for sale or rent on Zillow. This may be different from what's available on other websites or public sources.

