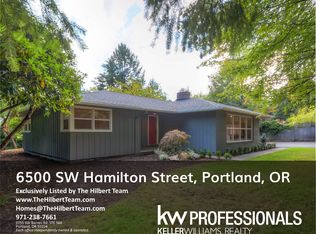Sold
$880,000
6517 SW Santa Monica Ct, Portland, OR 97221
4beds
3,378sqft
Residential, Single Family Residence
Built in 2003
8,712 Square Feet Lot
$941,600 Zestimate®
$261/sqft
$3,768 Estimated rent
Home value
$941,600
$885,000 - $1.01M
$3,768/mo
Zestimate® history
Loading...
Owner options
Explore your selling options
What's special
Enjoy peace and quiet inside this gorgeous builders custom home. New AC and Furnace, Gourmet Kitchen with top of the line appliances, kitchen pantry, wine closet stores over 350 bottles, Office/Bedroom on the main, Extensive Built ins, plantation shutters, high ceilings, private master suite with soak tub/FP, Bonus room with kitchenette, Extra flex space off 2nd BR. Washington County taxes, Beaverton High School (soon to be newly renovated) Strong HOA, private walking trails, 4.5 miles to downtown, 1 mile to New Seasons & dry cleaner, post office, Walgreens and neighborhood coffee shop. Multiple food carts and restaurants close by. Don't miss this one. OPEN HOUSE SAT DEC 9th 11AM-!PM come out of the cold and see your next home.
Zillow last checked: 8 hours ago
Listing updated: January 06, 2024 at 04:13am
Listed by:
Carey Hunt 503-757-5392,
Where, Inc
Bought with:
Marta Flori, 201218751
Where, Inc
Source: RMLS (OR),MLS#: 23261891
Facts & features
Interior
Bedrooms & bathrooms
- Bedrooms: 4
- Bathrooms: 3
- Full bathrooms: 2
- Partial bathrooms: 1
- Main level bathrooms: 1
Primary bedroom
- Features: Closet Organizer, Fireplace, Jetted Tub, Tile Floor, Walkin Closet, Wallto Wall Carpet
- Level: Upper
Bedroom 2
- Features: Closet Organizer, Loft, Wallto Wall Carpet
- Level: Upper
Bedroom 3
- Features: Closet Organizer, Wallto Wall Carpet
- Level: Upper
Dining room
- Level: Main
Family room
- Features: Bookcases, High Ceilings
- Level: Main
Kitchen
- Features: Disposal, Gourmet Kitchen, Pantry, Trash Compactor, Granite, Tile Floor
- Level: Main
Living room
- Features: Bookcases, High Ceilings
- Level: Main
Heating
- Forced Air, Forced Air 90, Fireplace(s)
Cooling
- Central Air
Appliances
- Included: Built-In Refrigerator, Dishwasher, Disposal, Double Oven, Gas Appliances, Instant Hot Water, Microwave, Range Hood, Stainless Steel Appliance(s), Trash Compactor, Gas Water Heater
Features
- Granite, High Ceilings, Wet Bar, Closet Organizer, Loft, Bookcases, Gourmet Kitchen, Pantry, Walk-In Closet(s), Kitchen Island
- Flooring: Laminate, Tile, Wall to Wall Carpet
- Windows: Double Pane Windows, Vinyl Frames
- Number of fireplaces: 2
- Fireplace features: Gas
Interior area
- Total structure area: 3,378
- Total interior livable area: 3,378 sqft
Property
Parking
- Total spaces: 2
- Parking features: Driveway, Attached
- Attached garage spaces: 2
- Has uncovered spaces: Yes
Accessibility
- Accessibility features: Garage On Main, Utility Room On Main, Accessibility
Features
- Stories: 2
- Patio & porch: Patio
- Exterior features: Water Feature
- Has spa: Yes
- Spa features: Bath
- Fencing: Fenced
Lot
- Size: 8,712 sqft
- Features: Corner Lot, Cul-De-Sac, Sprinkler, SqFt 7000 to 9999
Details
- Parcel number: R2080510
Construction
Type & style
- Home type: SingleFamily
- Architectural style: Traditional
- Property subtype: Residential, Single Family Residence
Materials
- Lap Siding
- Roof: Composition
Condition
- Resale
- New construction: No
- Year built: 2003
Utilities & green energy
- Gas: Gas
- Sewer: Public Sewer
- Water: Public
Community & neighborhood
Location
- Region: Portland
- Subdivision: Raleigh Hills
HOA & financial
HOA
- Has HOA: Yes
- HOA fee: $650 annually
- Amenities included: Maintenance Grounds
Other
Other facts
- Listing terms: Cash,Conventional
- Road surface type: Paved
Price history
| Date | Event | Price |
|---|---|---|
| 1/5/2024 | Sold | $880,000+0.6%$261/sqft |
Source: | ||
| 12/16/2023 | Pending sale | $875,000$259/sqft |
Source: | ||
| 12/5/2023 | Price change | $875,000-5.8%$259/sqft |
Source: | ||
| 10/26/2023 | Price change | $929,000-4.1%$275/sqft |
Source: | ||
| 9/15/2023 | Listed for sale | $969,000+36.5%$287/sqft |
Source: | ||
Public tax history
| Year | Property taxes | Tax assessment |
|---|---|---|
| 2024 | $17,304 -4.6% | $811,240 +3% |
| 2023 | $18,144 +2.2% | $787,620 +3% |
| 2022 | $17,752 +1.7% | $764,680 |
Find assessor info on the county website
Neighborhood: Bridlemile
Nearby schools
GreatSchools rating
- 5/10Raleigh Park Elementary SchoolGrades: K-5Distance: 0.6 mi
- 4/10Whitford Middle SchoolGrades: 6-8Distance: 2.7 mi
- 7/10Beaverton High SchoolGrades: 9-12Distance: 3.2 mi
Schools provided by the listing agent
- Elementary: Raleigh Park
- Middle: Whitford
- High: Beaverton
Source: RMLS (OR). This data may not be complete. We recommend contacting the local school district to confirm school assignments for this home.
Get a cash offer in 3 minutes
Find out how much your home could sell for in as little as 3 minutes with a no-obligation cash offer.
Estimated market value
$941,600
Get a cash offer in 3 minutes
Find out how much your home could sell for in as little as 3 minutes with a no-obligation cash offer.
Estimated market value
$941,600
