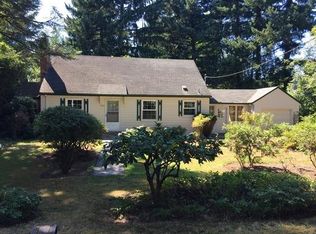Sold
$587,000
6517 SW Boundary St, Portland, OR 97225
3beds
1,704sqft
Residential, Single Family Residence
Built in 1986
4,356 Square Feet Lot
$589,600 Zestimate®
$344/sqft
$2,565 Estimated rent
Home value
$589,600
$560,000 - $619,000
$2,565/mo
Zestimate® history
Loading...
Owner options
Explore your selling options
What's special
You really CAN have it all! Enjoy the privacy and autonomy of a detached, single family home with minimal landscaping and lot maintenance. Relish the convenience of a close-in SW Portland location, with quick, convenient access to shopping, dining, transit and a variety of easy commute options without the noise, congestion or hustle and bustle of the inner city. Have a Portland address but live just outside of the city's jurisdiction. (Home is located in unincorporated Washington County). Live entirely on the main floor or make full use of the entire home. The smart, efficient floor plan, offers a multitude of options. With a bedroom, bathroom, laundry and garage all on the main floor, it is well-suited for all stages of life. Living spaces are open and connected while offering distinct areas to pursue alternate activities. Upstairs offers two more bedrooms (or a bedroom and a family room) plus a cozy bonus room (which works well as a library, play room, office, or non-conforming guest bedroom). Kitchen and bathrooms are tastefully updated with timeless finishes, including tile inlay floors and marble-top vanities in the bathrooms, hardwood floors, granite counters and updated cabinetry in the kitchen. Carpet throughout home was replaced and hardwoods installed on stairs in 2018. Even the garage has been updated with a fully-finished and freshly painted interior and an attractive epoxy-coated floor! This low-maintenance, corner lot is set on a quiet cul-de-sac of attractive homes and is surrounded by trees and vegetation providing lovely, natural outlooks from every window and exceptional privacy. Outdoor space includes a front garden courtyard and covered porch, a private back patio and a fully-fenced side yard.
Zillow last checked: 8 hours ago
Listing updated: September 24, 2023 at 07:15am
Listed by:
Katie Sengstake 503-504-6225,
Windermere Realty Trust
Bought with:
Suzan Hopman, 200205087
RE/MAX Equity Group
Source: RMLS (OR),MLS#: 23096907
Facts & features
Interior
Bedrooms & bathrooms
- Bedrooms: 3
- Bathrooms: 2
- Full bathrooms: 2
- Main level bathrooms: 1
Primary bedroom
- Features: Bathroom, Wallto Wall Carpet
- Level: Main
- Area: 192
- Dimensions: 12 x 16
Bedroom 2
- Features: Skylight, Wallto Wall Carpet
- Level: Upper
- Area: 360
- Dimensions: 18 x 20
Bedroom 3
- Features: Wallto Wall Carpet
- Level: Upper
- Area: 198
- Dimensions: 11 x 18
Dining room
- Features: French Doors, Patio
- Level: Main
- Area: 140
- Dimensions: 14 x 10
Kitchen
- Features: Dishwasher, Disposal, Eat Bar, Hardwood Floors, Free Standing Range, Free Standing Refrigerator, Granite
- Level: Main
- Area: 110
- Width: 10
Living room
- Features: Fireplace, Wallto Wall Carpet
- Level: Main
- Area: 196
- Dimensions: 14 x 14
Heating
- Forced Air 90, Fireplace(s)
Appliances
- Included: Dishwasher, Disposal, Free-Standing Range, Free-Standing Refrigerator, Range Hood, Washer/Dryer, Gas Water Heater
Features
- Eat Bar, Granite, Bathroom
- Flooring: Hardwood, Wall to Wall Carpet
- Doors: French Doors
- Windows: Double Pane Windows, Skylight(s)
- Basement: Crawl Space
- Number of fireplaces: 1
- Fireplace features: Wood Burning
Interior area
- Total structure area: 1,704
- Total interior livable area: 1,704 sqft
Property
Parking
- Total spaces: 2
- Parking features: Driveway, Attached
- Attached garage spaces: 2
- Has uncovered spaces: Yes
Accessibility
- Accessibility features: Garage On Main, Main Floor Bedroom Bath, Utility Room On Main, Walkin Shower, Accessibility
Features
- Stories: 2
- Patio & porch: Patio
- Fencing: Fenced
Lot
- Size: 4,356 sqft
- Features: Corner Lot, Sprinkler, SqFt 3000 to 4999
Details
- Parcel number: R1194932
Construction
Type & style
- Home type: SingleFamily
- Architectural style: Traditional
- Property subtype: Residential, Single Family Residence
Materials
- Wood Siding
- Roof: Composition
Condition
- Resale
- New construction: No
- Year built: 1986
Utilities & green energy
- Gas: Gas
- Sewer: Public Sewer
- Water: Public
Community & neighborhood
Location
- Region: Portland
- Subdivision: Raleigh Hills
HOA & financial
HOA
- Has HOA: Yes
Other
Other facts
- Listing terms: Cash,Conventional
- Road surface type: Paved
Price history
| Date | Event | Price |
|---|---|---|
| 9/22/2023 | Sold | $587,000-2%$344/sqft |
Source: | ||
| 8/24/2023 | Pending sale | $599,000$352/sqft |
Source: | ||
| 8/10/2023 | Listed for sale | $599,000+21%$352/sqft |
Source: | ||
| 7/10/2018 | Sold | $495,180-6.6%$291/sqft |
Source: | ||
| 6/14/2018 | Pending sale | $530,000$311/sqft |
Source: Windermere Realty Trust #18574605 | ||
Public tax history
| Year | Property taxes | Tax assessment |
|---|---|---|
| 2025 | $7,156 +4.3% | $373,300 +3% |
| 2024 | $6,864 +6.6% | $362,430 +3% |
| 2023 | $6,441 +3.4% | $351,880 +3% |
Find assessor info on the county website
Neighborhood: 97225
Nearby schools
GreatSchools rating
- 8/10Montclair Elementary SchoolGrades: K-5Distance: 0.7 mi
- 4/10Whitford Middle SchoolGrades: 6-8Distance: 2.4 mi
- 5/10Southridge High SchoolGrades: 9-12Distance: 3.9 mi
Schools provided by the listing agent
- Elementary: Montclair
- Middle: Whitford
- High: Southridge
Source: RMLS (OR). This data may not be complete. We recommend contacting the local school district to confirm school assignments for this home.
Get a cash offer in 3 minutes
Find out how much your home could sell for in as little as 3 minutes with a no-obligation cash offer.
Estimated market value
$589,600
Get a cash offer in 3 minutes
Find out how much your home could sell for in as little as 3 minutes with a no-obligation cash offer.
Estimated market value
$589,600
