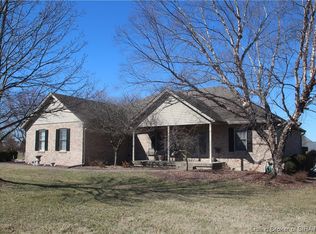This GORGEOUS home is waiting for you to move in and enjoy its luxury and peaceful surroundings. Beautiful inside with 5 bedrooms, 4 baths and tons of living space. Inside has amazing features including 2 wets bars; a sauna, and a huge, finished basement. HVAC is virtually brand new on all levels. To top it all of this home has a fenced in, backyard oasis. Here you'll find a spacious deck offering covered and uncovered areas, in ground pool and beautiful patio. All of this on the over 1 acre lot! Make sure you schedule your private showing today!
This property is off market, which means it's not currently listed for sale or rent on Zillow. This may be different from what's available on other websites or public sources.

