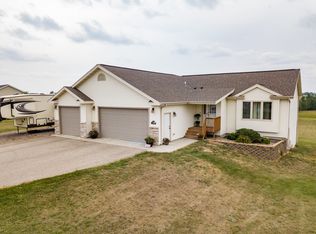Beautifully Updated Split-Level Home out in Copper Ridge! The Main Level features a Large Entryway, an Open-Concept Floorplan with an updated Kitchen, nice sized Dining Room, and Large Living Room. There's a large Master Suite with Master Bath and Walk-in Closet, there's also another nice sized Bedroom, and a Full Bath. Downstairs you find a Beautiful Family Room with Designer Niche's, a Gas Fireplace, Wet Bar, wired for Surround Sound, and a Walk-out to the Patio in the Backyard! There are 3 nice sized Bedrooms in the Basement, a Full Bath, Utility/Laundry Room, and lots of storage under the Stairs/Entryway. The Exterior has a Triple Garage which is Finished, has a hanging Gas Furnace, Hot/Cold Water, Floor Drain, and Cabinets. There is a niced sized Deck, and Large Stone Patio which is perfect for Entertaining. There are mature trees, Beautiful Landscaping, a Sprinkler System with a Well and Pump, with additional spigot locations, all situated on a large 1.5 acre Lot! Contact your favorite REALTOR to see this Property today!
This property is off market, which means it's not currently listed for sale or rent on Zillow. This may be different from what's available on other websites or public sources.
