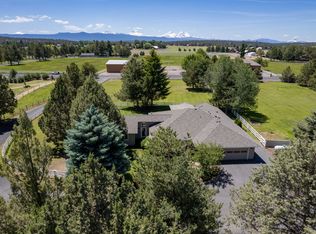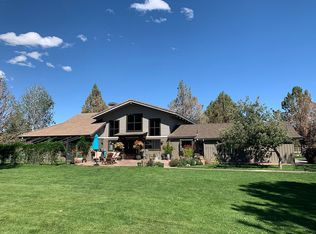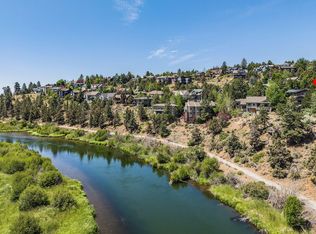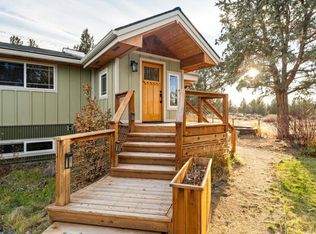This property is a delightful 5± acre equestrian estate near Tumalo and just six miles from Bend. Known for breeding and training top horses in NRCHA, Team Penning, and Sorting competitions, it features a two-story home with three bedrooms and two bathrooms across 2,080± square feet. Highlights include wood-burning stone fireplaces, a wrap-around porch, a 20' x 24' deck, and a permit-ready plan for an expanded primary suite. The property also boasts a 24' x 36' barn, a 10' x 36' equipment shed, and a 12' x 24' run-in shed, all set in a mature landscape with stunning mountain views. Located on a cul-de-sac, Juliet Farm offers a peaceful retreat just 6± minutes from Bend, with easy access to shopping, dining, and skiing at Mount Bachelor. Experience a perfect blend of elegant living and equestrian excellence at this exceptional estate.
Active
$1,975,000
65160 Highland Rd, Bend, OR 97703
3beds
2baths
2,060sqft
Est.:
Single Family Residence
Built in 1992
5 Acres Lot
$-- Zestimate®
$959/sqft
$-- HOA
What's special
- 443 days |
- 412 |
- 12 |
Zillow last checked: 8 hours ago
Listing updated: July 28, 2025 at 10:33am
Listed by:
Hicks Team - Fay Ranches LLC 541-362-8177
Source: Oregon Datashare,MLS#: 220191801
Tour with a local agent
Facts & features
Interior
Bedrooms & bathrooms
- Bedrooms: 3
- Bathrooms: 2
Heating
- Electric, Forced Air, Hot Water
Cooling
- Central Air
Features
- Built-in Features, Dry Bar, Fiberglass Stall Shower, Kitchen Island, Open Floorplan, Smart Thermostat, Stone Counters, Tile Counters, Walk-In Closet(s)
- Flooring: Carpet, Hardwood
- Windows: Double Pane Windows, Wood Frames
- Basement: None
- Has fireplace: Yes
- Fireplace features: Great Room, Primary Bedroom
- Common walls with other units/homes: No Common Walls
Interior area
- Total structure area: 2,060
- Total interior livable area: 2,060 sqft
Property
Parking
- Total spaces: 2
- Parking features: Attached, Driveway, Gated
- Attached garage spaces: 2
- Has uncovered spaces: Yes
Features
- Levels: Two
- Stories: 2
- Patio & porch: Deck, Patio
- Fencing: Fenced
- Has view: Yes
- View description: Mountain(s)
Lot
- Size: 5 Acres
- Features: Garden, Landscaped, Level, Native Plants, Pasture, Sprinklers In Front, Sprinklers In Rear
Details
- Additional structures: Animal Stall(s), Barn(s)
- Parcel number: 133405
- Zoning description: MUA 10
- Special conditions: Standard
- Horses can be raised: Yes
Construction
Type & style
- Home type: SingleFamily
- Architectural style: Ranch
- Property subtype: Single Family Residence
Materials
- Frame
- Foundation: Concrete Perimeter, Pillar/Post/Pier
- Roof: Metal
Condition
- New construction: No
- Year built: 1992
Utilities & green energy
- Sewer: Septic Tank
- Water: Private
Community & HOA
Community
- Security: Smoke Detector(s)
- Subdivision: Highland Estate
HOA
- Has HOA: No
Location
- Region: Bend
Financial & listing details
- Price per square foot: $959/sqft
- Annual tax amount: $5,719
- Date on market: 10/23/2024
- Cumulative days on market: 443 days
- Listing terms: Cash,Conventional
- Has irrigation water rights: Yes
- Road surface type: Cinder, Gravel, Paved
Estimated market value
Not available
Estimated sales range
Not available
$3,624/mo
Price history
Price history
| Date | Event | Price |
|---|---|---|
| 7/28/2025 | Price change | $1,975,000-3.7%$959/sqft |
Source: | ||
| 6/18/2025 | Price change | $2,050,000-2.4%$995/sqft |
Source: | ||
| 6/2/2025 | Price change | $2,100,000-4.5%$1,019/sqft |
Source: | ||
| 10/23/2024 | Listed for sale | $2,200,000$1,068/sqft |
Source: | ||
Public tax history
Public tax history
Tax history is unavailable.BuyAbility℠ payment
Est. payment
$11,086/mo
Principal & interest
$9457
Property taxes
$938
Home insurance
$691
Climate risks
Neighborhood: 97703
Nearby schools
GreatSchools rating
- 8/10Tumalo Community SchoolGrades: K-5Distance: 1 mi
- 5/10Obsidian Middle SchoolGrades: 6-8Distance: 9.9 mi
- 7/10Ridgeview High SchoolGrades: 9-12Distance: 7.3 mi
Schools provided by the listing agent
- Elementary: Tumalo Community School
- Middle: Obsidian Middle
- High: Ridgeview High
Source: Oregon Datashare. This data may not be complete. We recommend contacting the local school district to confirm school assignments for this home.
- Loading
- Loading






