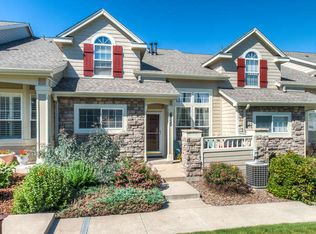Sold for $500,000 on 03/24/25
$500,000
6516 Trailhead Road, Highlands Ranch, CO 80130
3beds
2,502sqft
Townhouse
Built in 2000
2,222 Square Feet Lot
$498,700 Zestimate®
$200/sqft
$3,115 Estimated rent
Home value
$498,700
$474,000 - $524,000
$3,115/mo
Zestimate® history
Loading...
Owner options
Explore your selling options
What's special
Wow! Quaint townhome with mature landscaping. Hard to find end unit with a main floor master! Very private with attached 2 gar garage. Newer granite counters, stainless appliances, 3 yr old AC and water heater. Faux hardwoods welcome you home. Open and bright with high ceilings throughout the main. Comfy and well designed main floor with dual primary bedrooms. Bonus loft with a dedicated full bath that could easily be a non-conforming 3rd bedroom or office. Big unfinished basement perfect for storage or future expansion. Excellent location with easy access to Lone Tree, shopping, restaurants, 470 and other highways. Buyer to verify all.
Zillow last checked: 8 hours ago
Listing updated: March 25, 2025 at 08:15am
Listed by:
Todd Binns 303-601-9530 toddbinns@yahoo.com,
4% Realty
Bought with:
Cindie Perry, 100102814
Keller Williams DTC
Source: REcolorado,MLS#: 5953883
Facts & features
Interior
Bedrooms & bathrooms
- Bedrooms: 3
- Bathrooms: 3
- Full bathrooms: 3
- Main level bathrooms: 2
- Main level bedrooms: 2
Primary bedroom
- Description: Large Primary With Ensuite Bath, Walk-In Closet, And Secondary Closet
- Level: Main
- Area: 210 Square Feet
- Dimensions: 15 x 14
Bedroom
- Description: Non-Conforming 3rd Bedroom, Loft, Office
- Level: Upper
- Area: 132 Square Feet
- Dimensions: 11 x 12
Bedroom
- Description: Large Secondary Bedroom With Supporting Bath And Walk-In Closet
- Level: Main
- Area: 156 Square Feet
- Dimensions: 12 x 13
Primary bathroom
- Description: 5 Piece Master Bath
- Level: Main
Bathroom
- Level: Upper
Bathroom
- Level: Main
Dining room
- Level: Main
- Area: 90 Square Feet
- Dimensions: 10 x 9
Family room
- Description: Cozy Gas Fireplace. Open And Bright!
- Level: Main
- Area: 143 Square Feet
- Dimensions: 13 x 11
Kitchen
- Description: Granite Counters And Stainless Suite
- Level: Main
Laundry
- Level: Main
Heating
- Forced Air
Cooling
- Central Air
Appliances
- Included: Dishwasher, Dryer, Microwave, Oven, Refrigerator, Washer
- Laundry: In Unit, Laundry Closet
Features
- Eat-in Kitchen, Five Piece Bath, Granite Counters, High Ceilings, Open Floorplan, Primary Suite, Smoke Free, Vaulted Ceiling(s), Walk-In Closet(s)
- Basement: Full,Unfinished
- Number of fireplaces: 1
- Fireplace features: Family Room
- Common walls with other units/homes: End Unit,1 Common Wall
Interior area
- Total structure area: 2,502
- Total interior livable area: 2,502 sqft
- Finished area above ground: 1,666
- Finished area below ground: 0
Property
Parking
- Total spaces: 2
- Parking features: Garage - Attached
- Attached garage spaces: 2
Features
- Levels: Two
- Stories: 2
- Entry location: Ground
- Patio & porch: Patio
Lot
- Size: 2,222 sqft
- Features: Corner Lot, Greenbelt, Landscaped
Details
- Parcel number: R0389477
- Zoning: PDU
- Special conditions: Standard
Construction
Type & style
- Home type: Townhouse
- Property subtype: Townhouse
- Attached to another structure: Yes
Materials
- Frame, Rock
- Foundation: Concrete Perimeter, Slab
- Roof: Composition
Condition
- Year built: 2000
Utilities & green energy
- Sewer: Public Sewer
- Water: Public
Community & neighborhood
Location
- Region: Highlands Ranch
- Subdivision: Settlers Village
HOA & financial
HOA
- Has HOA: Yes
- HOA fee: $540 monthly
- Amenities included: Clubhouse, Fitness Center, Park, Playground, Pool, Spa/Hot Tub, Tennis Court(s), Trail(s)
- Services included: Reserve Fund, Insurance, Irrigation, Maintenance Grounds, Maintenance Structure, Snow Removal, Trash, Water
- Association name: Settlers Village
- Association phone: 303-369-0800
- Second HOA fee: $171 quarterly
- Second association name: HRCA Master
- Second association phone: 303-791-2500
Other
Other facts
- Listing terms: Cash,Conventional,FHA,VA Loan
- Ownership: Individual
Price history
| Date | Event | Price |
|---|---|---|
| 3/24/2025 | Sold | $500,000$200/sqft |
Source: | ||
| 2/23/2025 | Pending sale | $500,000$200/sqft |
Source: | ||
| 2/21/2025 | Listed for sale | $500,000+138.2%$200/sqft |
Source: | ||
| 4/25/2021 | Listing removed | -- |
Source: Zillow Rental Manager Report a problem | ||
| 4/23/2021 | Listed for rent | $2,500$1/sqft |
Source: Zillow Rental Manager Report a problem | ||
Public tax history
| Year | Property taxes | Tax assessment |
|---|---|---|
| 2025 | $2,922 +0.2% | $31,260 -9.9% |
| 2024 | $2,917 +23.3% | $34,690 -1% |
| 2023 | $2,366 -3.9% | $35,030 +35.3% |
Find assessor info on the county website
Neighborhood: 80130
Nearby schools
GreatSchools rating
- 6/10Fox Creek Elementary SchoolGrades: PK-6Distance: 0.3 mi
- 5/10Cresthill Middle SchoolGrades: 7-8Distance: 1 mi
- 9/10Highlands Ranch High SchoolGrades: 9-12Distance: 1.1 mi
Schools provided by the listing agent
- Elementary: Fox Creek
- Middle: Cresthill
- High: Highlands Ranch
- District: Douglas RE-1
Source: REcolorado. This data may not be complete. We recommend contacting the local school district to confirm school assignments for this home.
Get a cash offer in 3 minutes
Find out how much your home could sell for in as little as 3 minutes with a no-obligation cash offer.
Estimated market value
$498,700
Get a cash offer in 3 minutes
Find out how much your home could sell for in as little as 3 minutes with a no-obligation cash offer.
Estimated market value
$498,700
