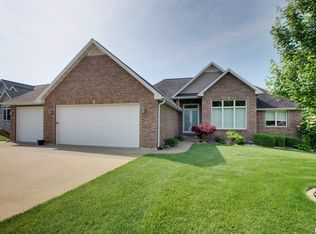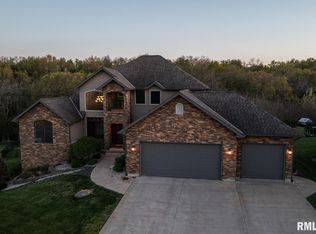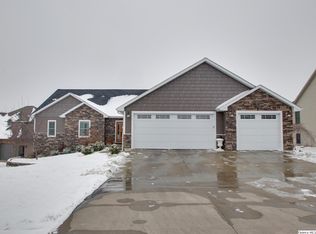Brand new 2,000 sq ft 6 bedroom, 4.5 bath home sitting on the perfect 1 acre lot at the edge of town. Tall 14' cathedral ceilings greet you when you walk in to the open floor plan. Current colors with crisp and clean white trim adorn the home throughout. The upgraded flooring includes 3/4" hardwood floors in the living room, plank tile in the kitchen, and plush carpeting throughout. Escape to the spacious master suite with custom tile features and peaceful views of the private back yard. The expansive walkout basement includes 2 separate areas perfect for relaxing or enjoying a movie. The amazing views from inside the home seamlessly transfer outside onto the large maintenance free composite deck and down to the large flat yard. Come this see this exquisite home today!
This property is off market, which means it's not currently listed for sale or rent on Zillow. This may be different from what's available on other websites or public sources.


