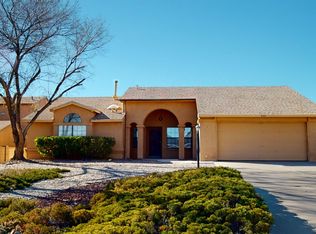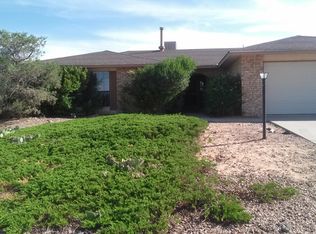Sold on 03/19/24
Price Unknown
6516 Sandia Vista Pl NE, Rio Rancho, NM 87144
4beds
4,200sqft
Single Family Residence
Built in 1991
0.42 Acres Lot
$721,800 Zestimate®
$--/sqft
$3,926 Estimated rent
Home value
$721,800
$671,000 - $780,000
$3,926/mo
Zestimate® history
Loading...
Owner options
Explore your selling options
What's special
VIEWS, VIEWS, V IEWS!!!! This beauty is Back the on market. No fault of seller. Contingency deal fell thru. This 4 bedroom 5 bath home is full to the brim with upgrades including a beautiful all tile pool, top of the line appliances, and two sided saltwater fish tank just to name a few. This very spacious home is situated on a large lot at the end of a quiet cul-de-sac. There is a second primary with en suite on the main floor that also has a private entrance. The panoramic views of the Sandias can be enjoyed from the large kitchen widows, the wall of windows in the upstairs primary bedroom & balcony and is the focal point of the expansive back yard. You won't want to miss out, pack your bags this one is move in ready!
Zillow last checked: 8 hours ago
Listing updated: March 19, 2024 at 02:51pm
Listed by:
Michele LiRosi 505-328-0023,
The Pedroncelli Group Realtors
Bought with:
Kristina Salcido, 20817
EXP Realty, LLC
Source: SWMLS,MLS#: 1042211
Facts & features
Interior
Bedrooms & bathrooms
- Bedrooms: 4
- Bathrooms: 5
- Full bathrooms: 4
- 3/4 bathrooms: 1
Primary bedroom
- Level: Upper
- Area: 350
- Dimensions: 20 x 17.5
Dining room
- Level: Main
- Area: 103.5
- Dimensions: 9 x 11.5
Family room
- Level: Main
- Area: 572.75
- Dimensions: 39.5 x 14.5
Kitchen
- Level: Main
- Area: 357
- Dimensions: 21 x 17
Living room
- Level: Main
- Area: 288
- Dimensions: 18 x 16
Heating
- Central, Forced Air, Multiple Heating Units, Natural Gas
Cooling
- Multi Units, Refrigerated
Appliances
- Included: Built-In Electric Range, Cooktop, Dishwasher, Refrigerator, Range Hood
- Laundry: Gas Dryer Hookup, Washer Hookup, Dryer Hookup, ElectricDryer Hookup
Features
- Bathtub, Dual Sinks, In-Law Floorplan, Kitchen Island, Multiple Living Areas, Main Level Primary, Multiple Primary Suites, Pantry, Skylights, Soaking Tub, Separate Shower, Utility Room, Water Closet(s)
- Flooring: Carpet, Tile, Vinyl
- Windows: Double Pane Windows, Insulated Windows, Vinyl, Skylight(s)
- Has basement: No
- Number of fireplaces: 1
- Fireplace features: Custom, Wood Burning
Interior area
- Total structure area: 4,200
- Total interior livable area: 4,200 sqft
Property
Parking
- Total spaces: 2
- Parking features: Attached, Finished Garage, Garage, Garage Door Opener, Storage
- Attached garage spaces: 2
Features
- Levels: Two
- Stories: 2
- Patio & porch: Balcony, Covered, Patio
- Exterior features: Balcony, Fence, Private Entrance, Private Yard, Water Feature
- Has private pool: Yes
- Pool features: Gunite, Heated, In Ground, Pool Cover
- Fencing: Back Yard,Wall
Lot
- Size: 0.42 Acres
- Features: Cul-De-Sac, Landscaped
Details
- Additional structures: Gazebo, Shed(s)
- Parcel number: 1016070419504
- Zoning description: R-1
Construction
Type & style
- Home type: SingleFamily
- Architectural style: Mediterranean
- Property subtype: Single Family Residence
Materials
- Frame, Synthetic Stucco
- Roof: Pitched,Shingle
Condition
- Resale
- New construction: No
- Year built: 1991
Details
- Builder name: Amrep With Custom Addition
Utilities & green energy
- Sewer: Public Sewer
- Water: Public
- Utilities for property: Electricity Connected, Natural Gas Connected, Sewer Connected, Water Connected
Green energy
- Energy generation: None
Community & neighborhood
Security
- Security features: Smoke Detector(s)
Location
- Region: Rio Rancho
- Subdivision: River's Edge I
Other
Other facts
- Listing terms: Cash,Conventional,FHA,VA Loan
- Road surface type: Paved
Price history
| Date | Event | Price |
|---|---|---|
| 3/19/2024 | Sold | -- |
Source: | ||
| 2/11/2024 | Pending sale | $758,900$181/sqft |
Source: | ||
| 2/9/2024 | Listed for sale | $758,900$181/sqft |
Source: | ||
| 1/5/2024 | Listing removed | -- |
Source: | ||
| 10/5/2023 | Pending sale | $758,900$181/sqft |
Source: | ||
Public tax history
| Year | Property taxes | Tax assessment |
|---|---|---|
| 2025 | $7,966 +109.9% | $228,287 +112.8% |
| 2024 | $3,794 +2.7% | $107,285 +3% |
| 2023 | $3,695 +2% | $104,160 +3% |
Find assessor info on the county website
Neighborhood: River's Edge
Nearby schools
GreatSchools rating
- 7/10Enchanted Hills Elementary SchoolGrades: K-5Distance: 1.1 mi
- 8/10Mountain View Middle SchoolGrades: 6-8Distance: 3.7 mi
- 7/10V Sue Cleveland High SchoolGrades: 9-12Distance: 3.3 mi
Schools provided by the listing agent
- Elementary: Enchanted Hills
- Middle: Mountain View
- High: V. Sue Cleveland
Source: SWMLS. This data may not be complete. We recommend contacting the local school district to confirm school assignments for this home.
Get a cash offer in 3 minutes
Find out how much your home could sell for in as little as 3 minutes with a no-obligation cash offer.
Estimated market value
$721,800
Get a cash offer in 3 minutes
Find out how much your home could sell for in as little as 3 minutes with a no-obligation cash offer.
Estimated market value
$721,800

